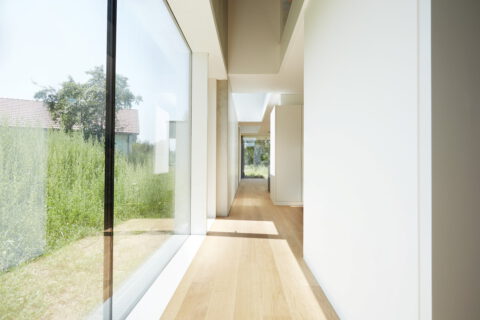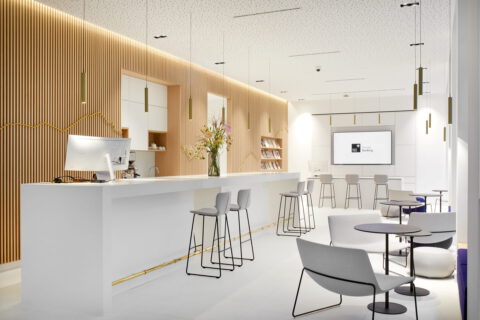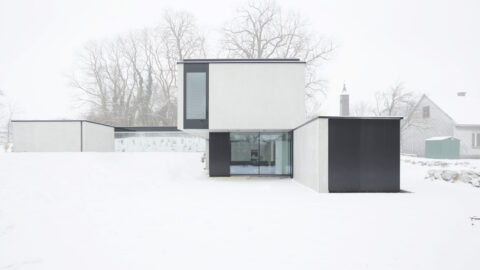







As an architecture practice, we use light with intent and integrate form harmoniously to reveal the qualities of the refined existing fabric. With a finely tuned sense of proportion and materiality, we create spaces that are not only aesthetically compelling but also emotionally resonant. The interplay of light and form – of old and new – lies at the heart of our design and lends our projects a timeless character.
Our work emerges through dialogue with a wide range of clients – from private homeowners to companies and public institutions. This diversity of perspectives and needs shapes our projects and enriches our architectural approach.
International Airport Vienna
Vienna Airport - Waiting Area Pier East
Vienna Airport - Staff Lounge HCW
Medical practice
Hypo Tirol Bank AG
Hypo Tirol Bank - Vienna Office
Hypo Tirol Bank - Art in Architecture