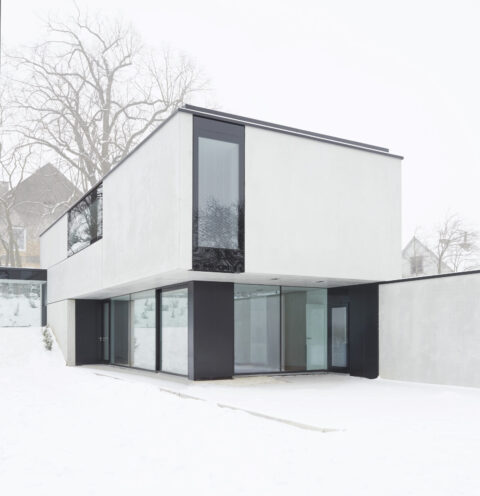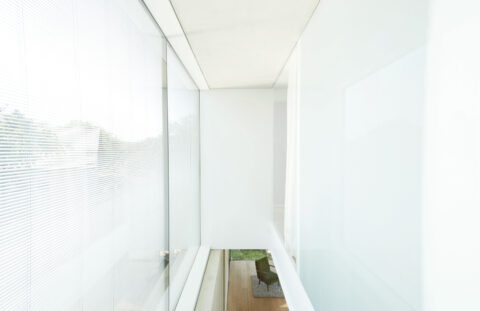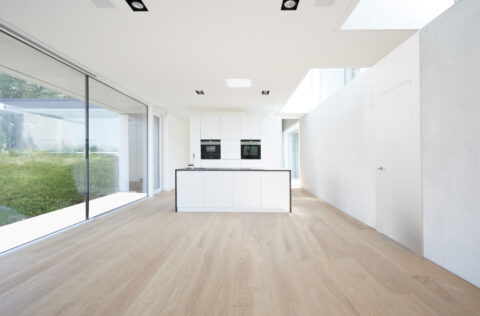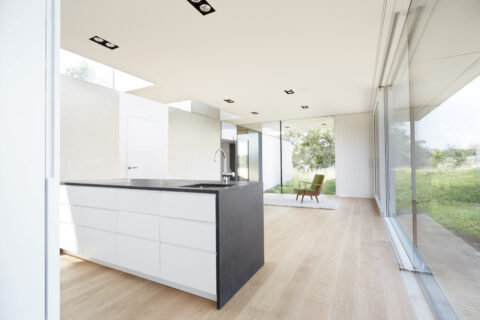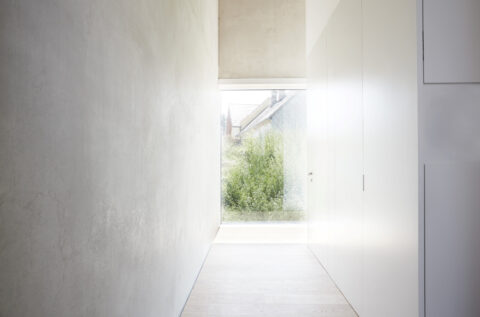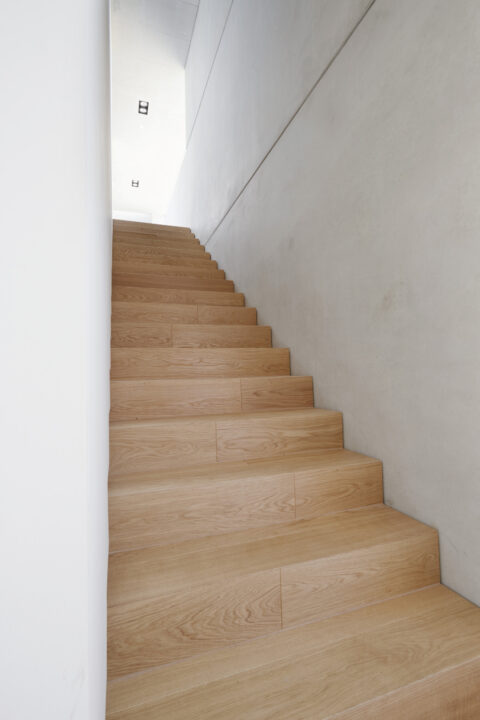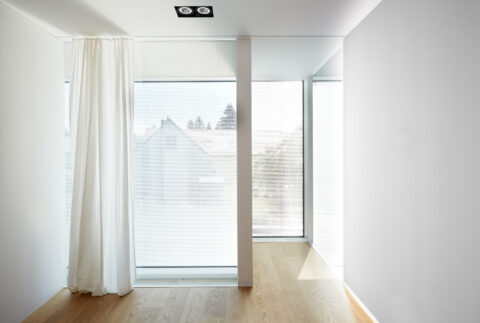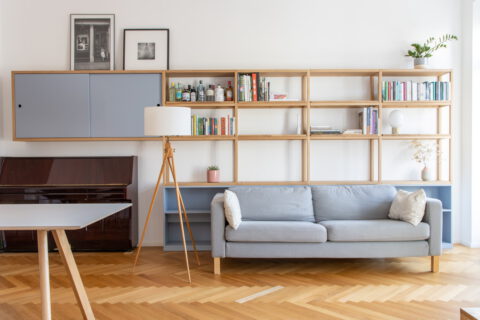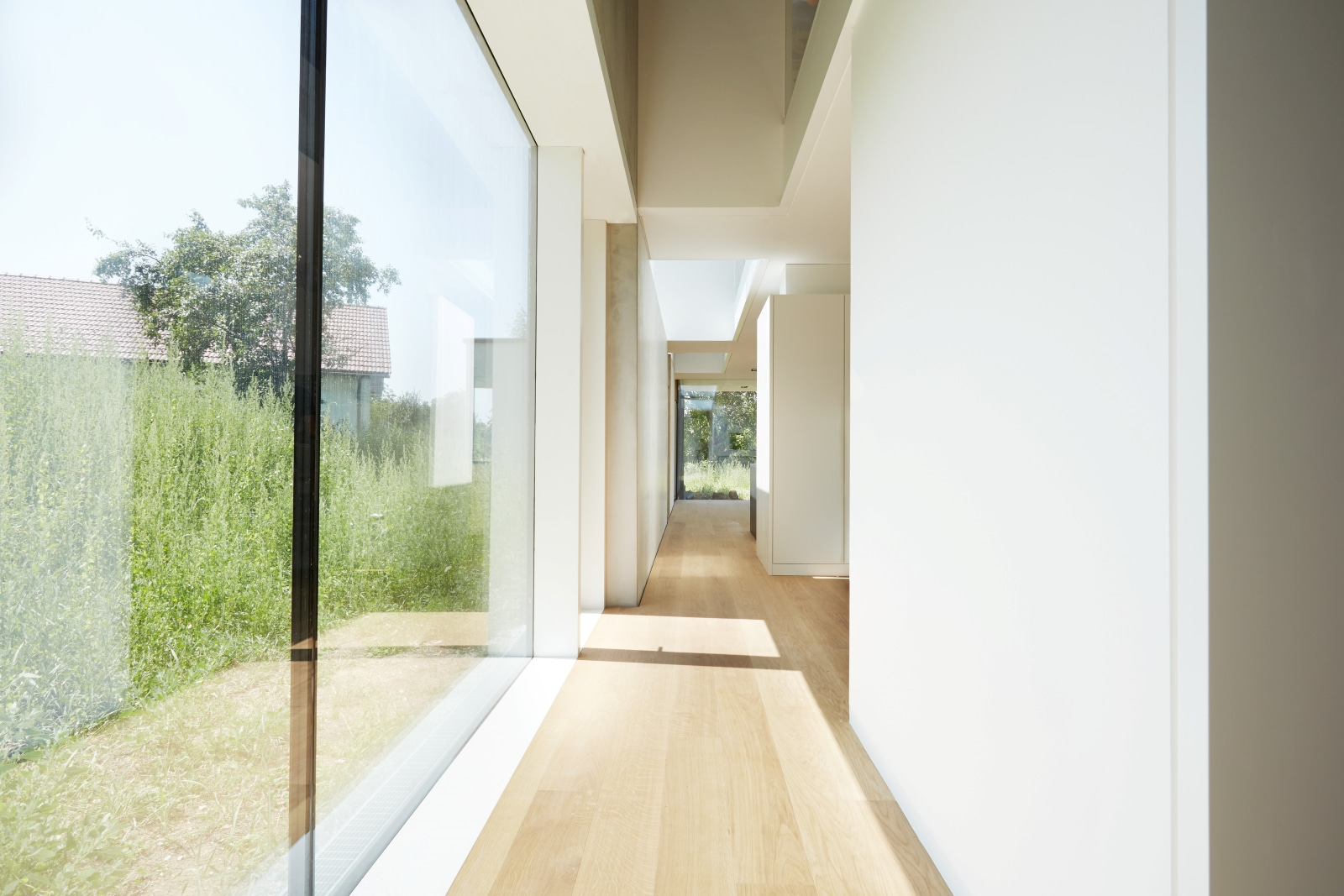
Single-Family House F
Residential Home in the Mostviertel
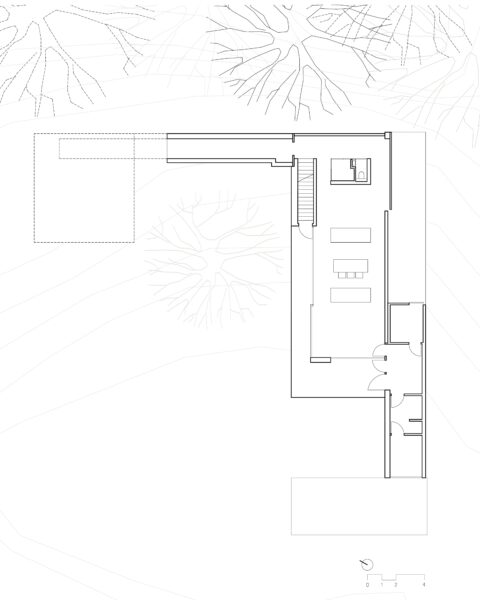
Hanna Haböck
Amidst the gentle rolling hills of the Mostviertel, a compact home has been created from prefabricated exposed-concrete elements. Its reduced architectural language does not seek attention, but instead derives its strength from the calm and simplicity of form.
The construction responds directly to the specifics of the terrain. An integrated garage and a connecting bridge anchor the house within its topography, making the landscape legible. At the same time, the building’s placement recalls the typology of the region’s traditional farmsteads – reinterpreted here with clarity and a contemporary expression.


Services
- Design development
- Planning Application
- Technical Design
- Interior Design
- Tender action
- Construction supervision
- Site supervision and documentation
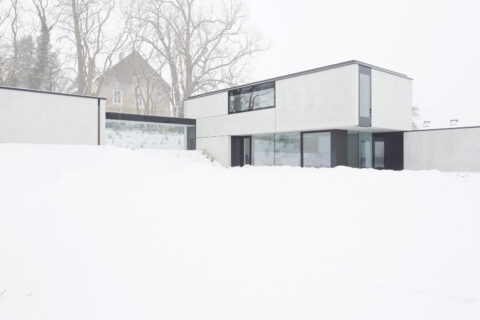
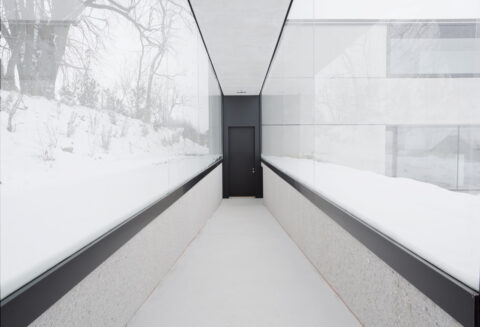
Two terraces extend the living areas outward, establishing a close relationship between inside and outside. The carefully chosen material concept plays a central role: prefabricated exposed-concrete elements and a thermally activated concrete ceiling form the structural foundation; oak flooring lends warmth to the interiors; expansive glass façades open views into the surrounding landscape and make the changing seasons an integral part of daily life.
The house thus connects subtly with its environment—restrained in appearance, precise in execution, and deeply rooted in the landscape.
