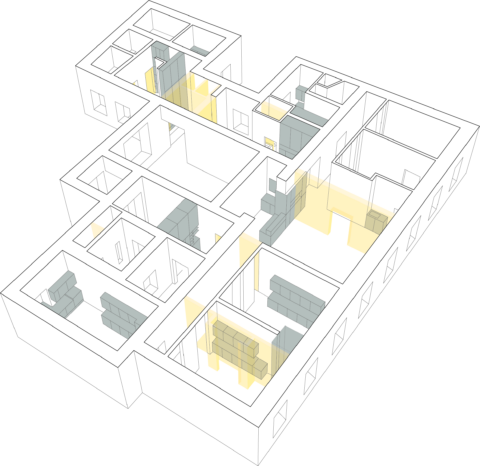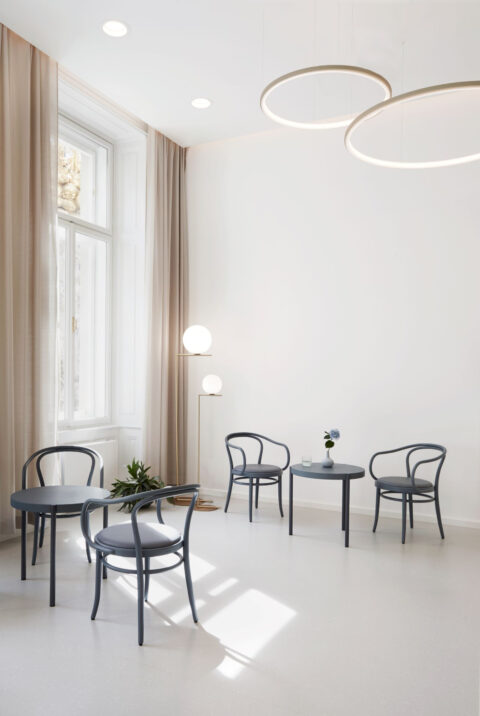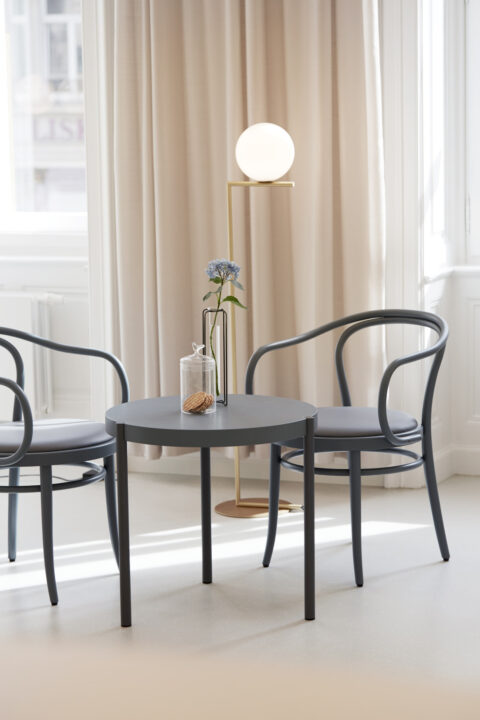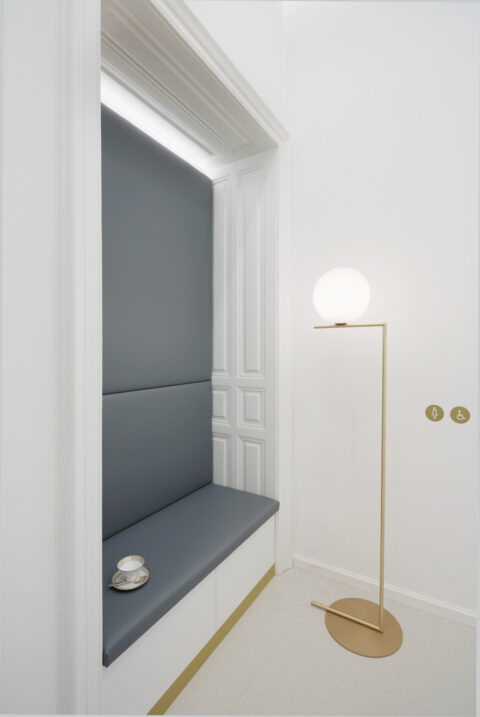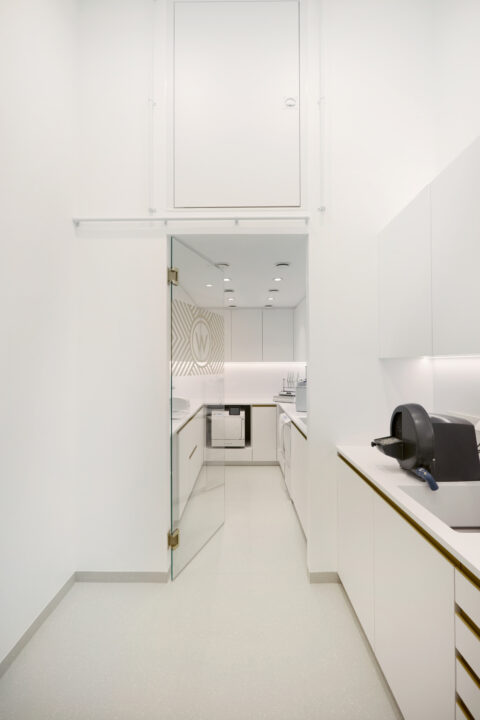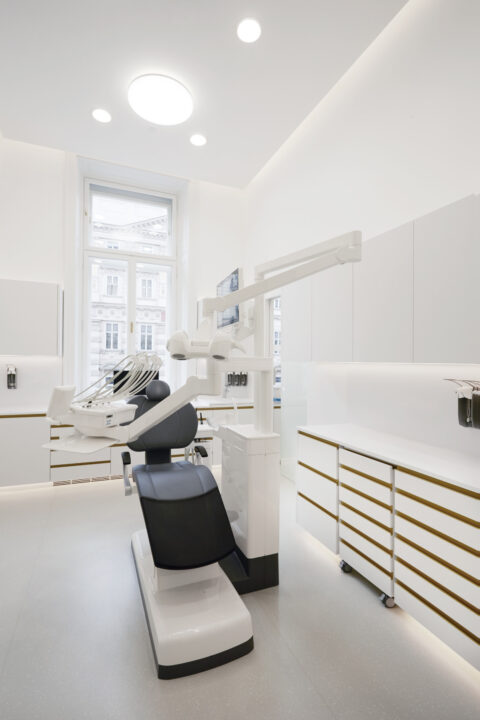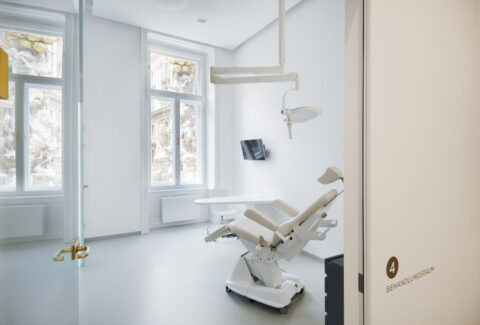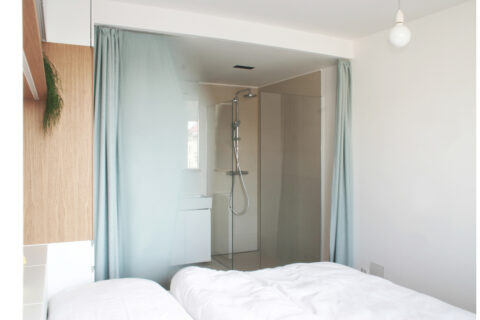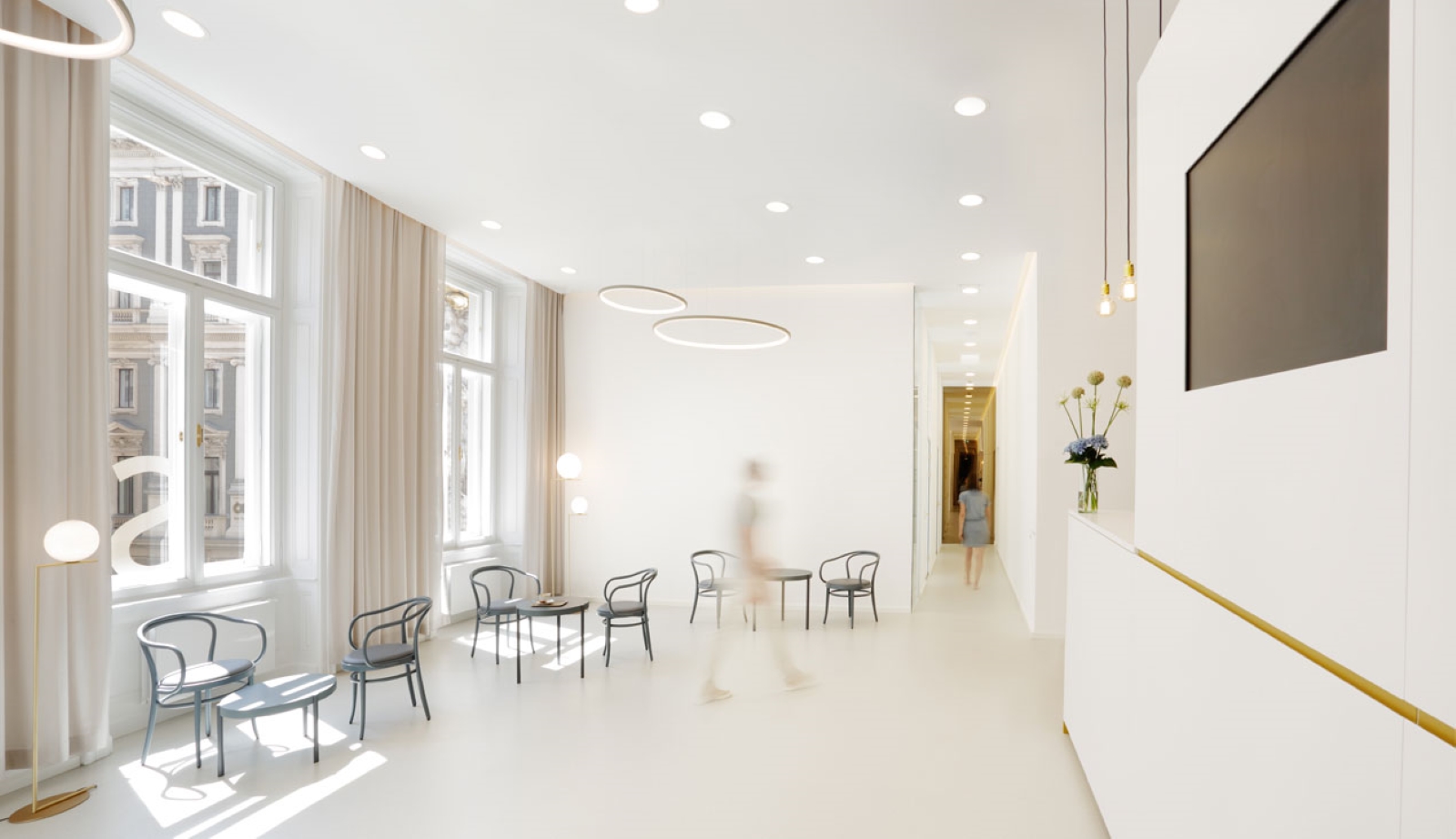
Renovation of the Medical Practice at Graben
A space for precision and aesthetics
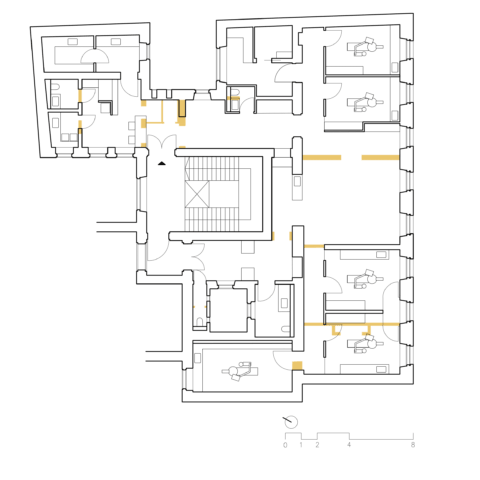
Hanna Haböck
With a direct view of Vienna’s Plague Column, a new clinic for plastic surgery and dentistry has been established in the heart of the city center.
The premises are located in a late-19th-century Gründerzeit building on the Graben, where two separate apartments were previously combined – most recently used as storage space for furs.
The conversion required a precise balance between design ambitions and the strict hygiene regulations for medical facilities.
In the representative main section facing the street, with an impressive ceiling height of 4.20 meters, a spacious waiting area as well as several treatment rooms were created.
The rear sections facing the inner courtyards were designated for functional zones such as the X-ray room, technical areas, and storage.

Services
- Design development
- Planning Application
- Technical Design
- Interior Design
- Tender Action
- Site supervision and documentation
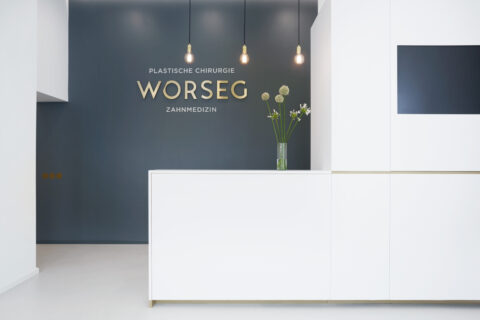
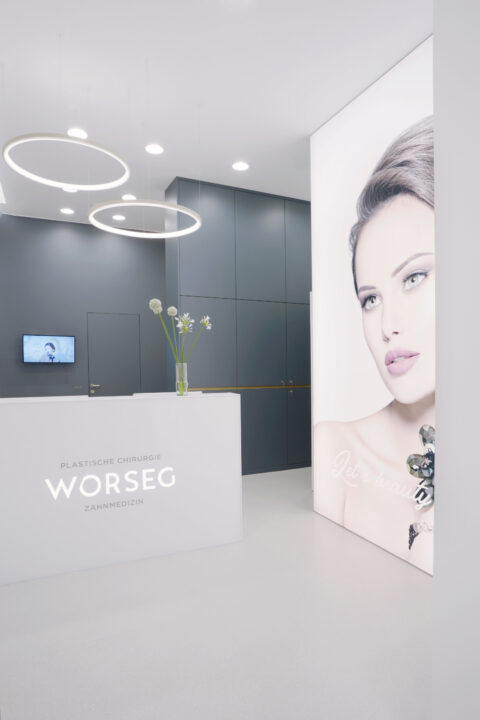
Particular emphasis was placed on the careful restoration of historic fabric: elements of Old Vienna were reinterpreted and translated into the present through contemporary materials and craftsmanship.
For the interior, furnishings from the Thonet family were selected – timeless classics that, in a renewed formal language, evoke a modern interpretation of the Viennese coffeehouse, creating a bridge between tradition and contemporary design.
