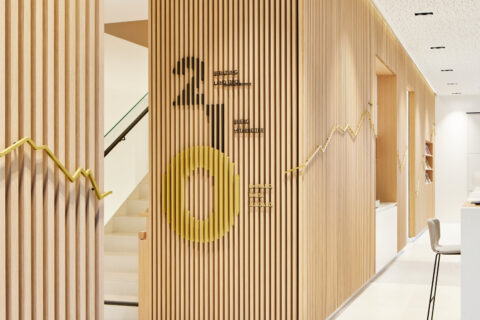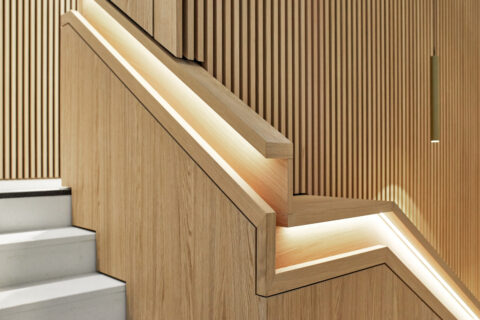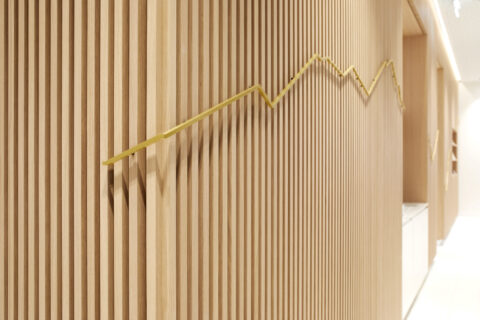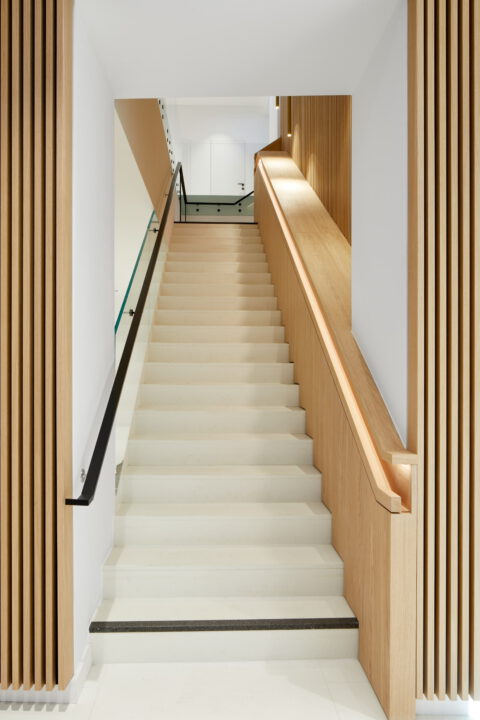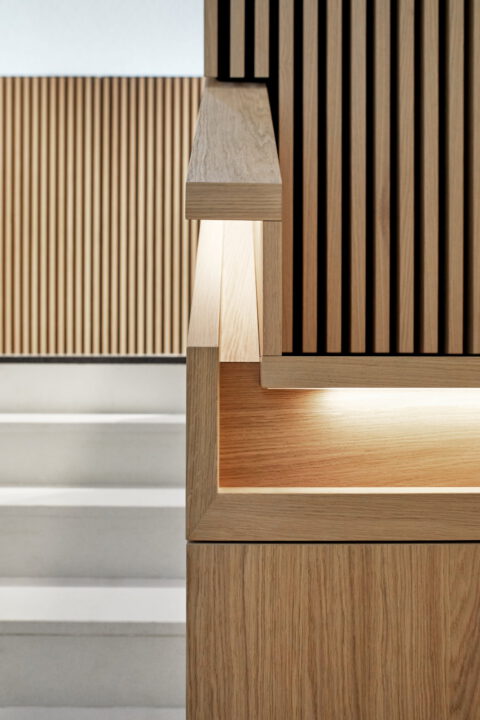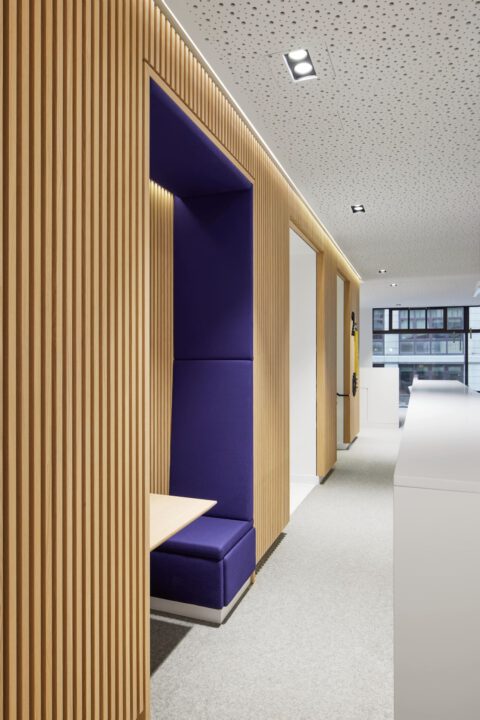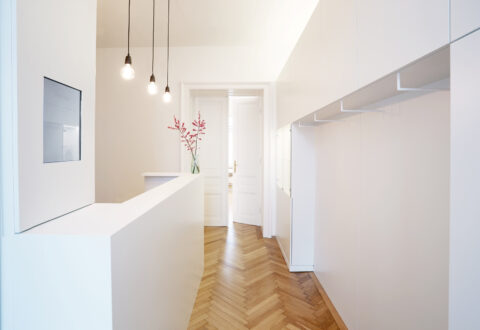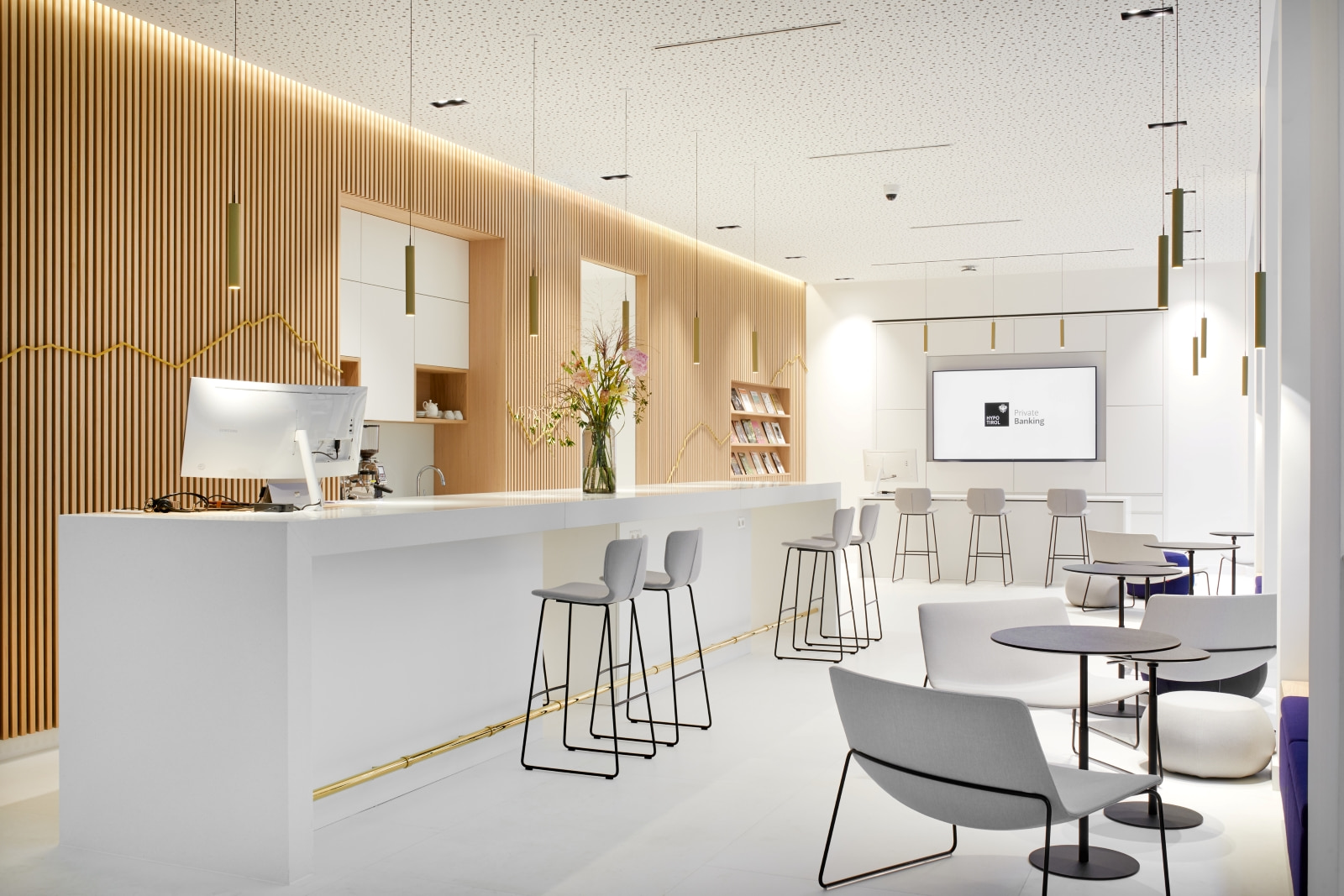
Hypo Tirol Bank – Vienna Branch
Rethinking Private Banking
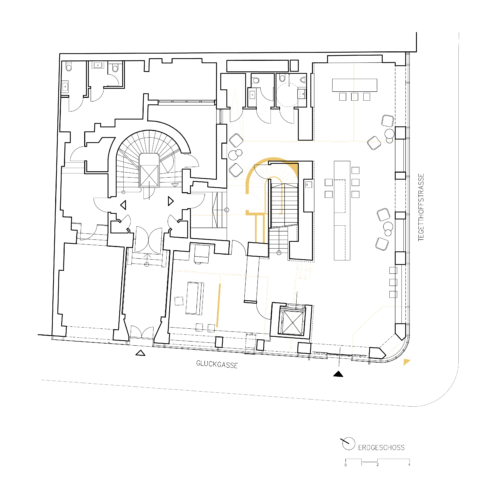
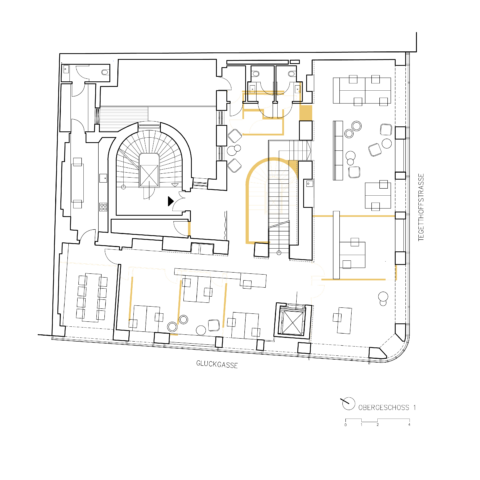
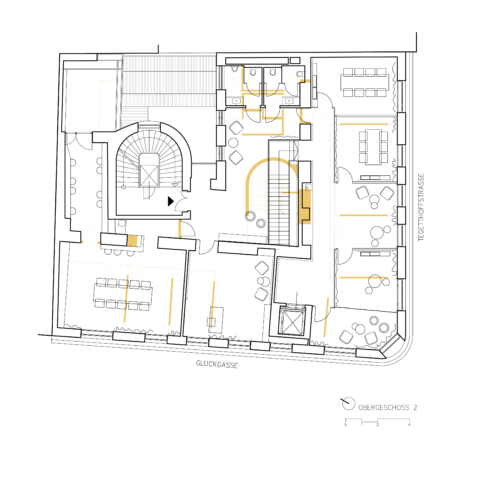
Walter Oberbramberger
Petz zt-gmbh
Engelmann Energiesysteme GmbH
The residential and commercial building, constructed in 1909 in Vienna’s historic center between the Albertina Museum and Neuer Markt, has been home to the Tyrolean regional bank Hypo Tirol. since 2006. Yet this branch is far from a conventional bank. Focused on private banking, it primarily serves corporate clients from the real estate sector – reinterpreted and transformed through the redesign by Atelier Fröhlich.
The ground floor, conceived as a transparent entrance, opens the interior to passing pedestrians. At its heart, a six-meter-long terrazzo counter with the character of a barista bar invites clients to pause, engage, and connect.
The first floor accommodates the open-plan office, establishing a structured yet flexible transition to the second floor, dedicated to meeting rooms. This spatial arrangement creates a seamless flow – bridging the open and welcoming entrance with the discretion and intimacy of the large conference space.

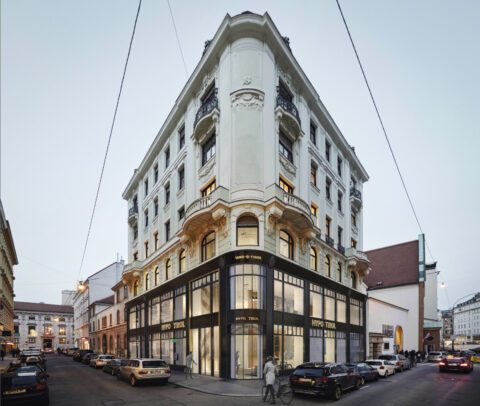
Services
- Strategic Definition
- Design development
- Planning Application
- Technical Design
- Interior Design
- Tender action
- Construction supervision
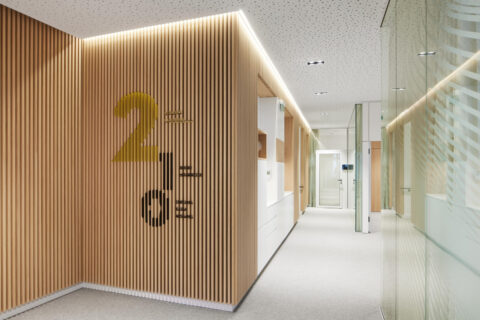
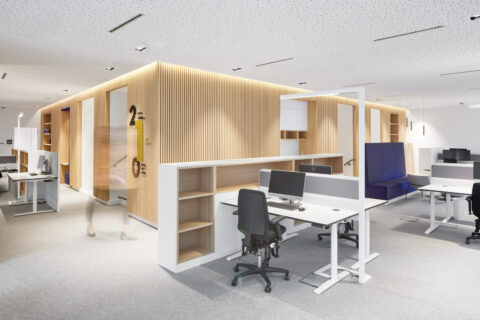
The bank’s spaces are designed for maximum flexibility of use. This allows for a wide range of meeting and client-service configurations – whether in large or small groups, or within open or enclosed settings. Across a total floor area of approximately 1,100 m², 23 workstations have been created, accommodating both short-term use and full-day work. The rigid structure of the historic building was opened up: ceilings were exposed, walls removed, and a new steel staircase was introduced as an open connector – doubling as a venue for exhibitions and events.
In terms of materiality, great importance was placed on Viennese tradition and Tyrolean origins. Terrazzo agglomerate, natural virgin wool, and stained oak wood were chosen as defining elements.
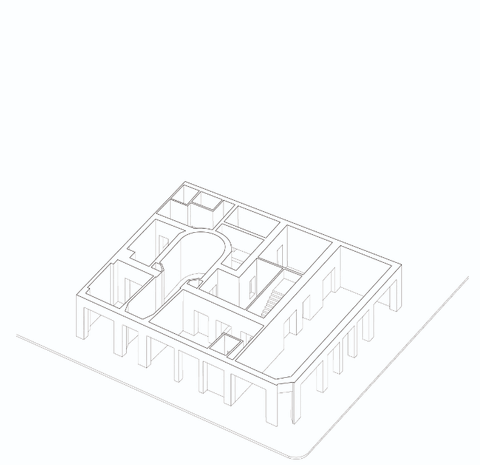
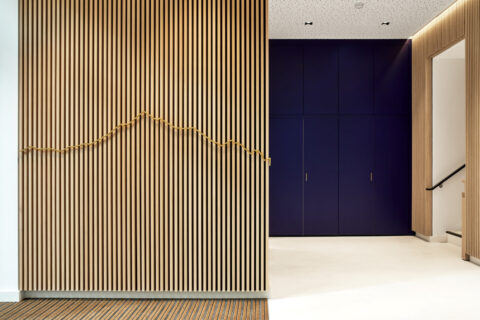
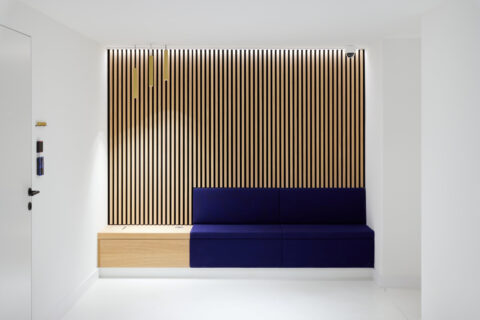
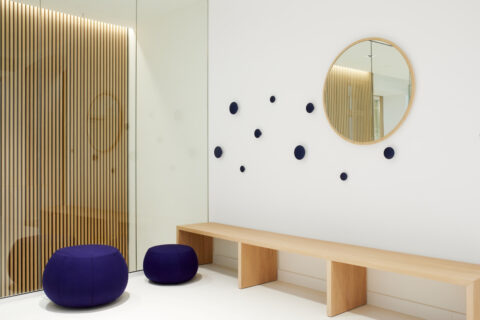
The large conference room on the second floor also functions as an event space. Expanded with a bar and a generous terrace, it opens across the roof of the Kapuzinergruft towards the newly renovated Neuer Markt, creating a strong spatial link between interior and exterior.
Permeable spaces foster transparency and encourage interaction and networking, while high-performance acoustic measures and flexible partition systems ensure the highest level of discretion between clients and financial services. This balance of openness and privacy forms the guiding concept of the branch.
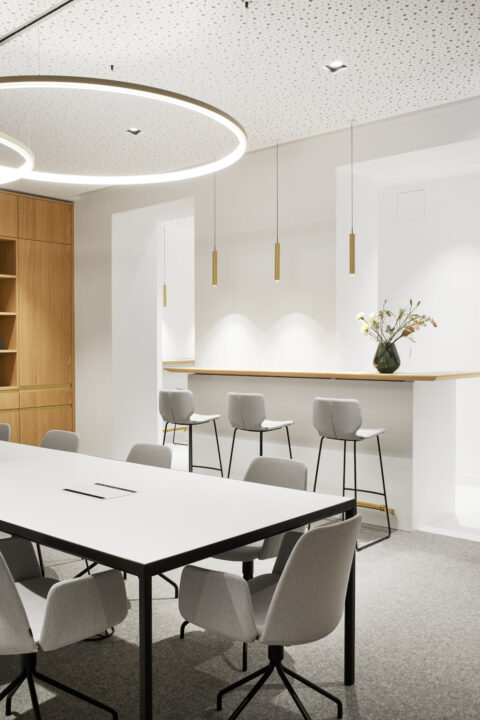
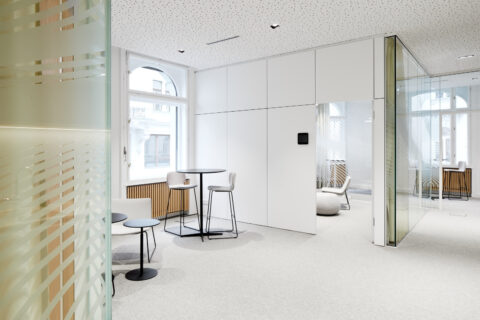
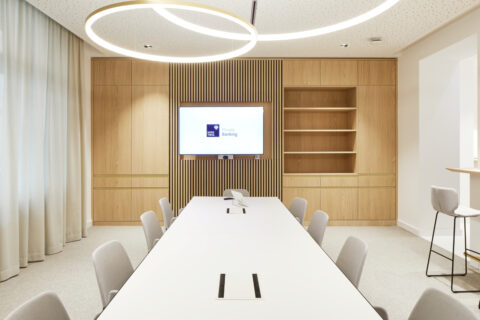
Tailor-made interior solutions provide a high level of comfort. The central wall and selected partitions are clad with oak slats and lined with sound-absorbing felt, serving as an acoustic filter that enhances the quality of the open spatial structures.
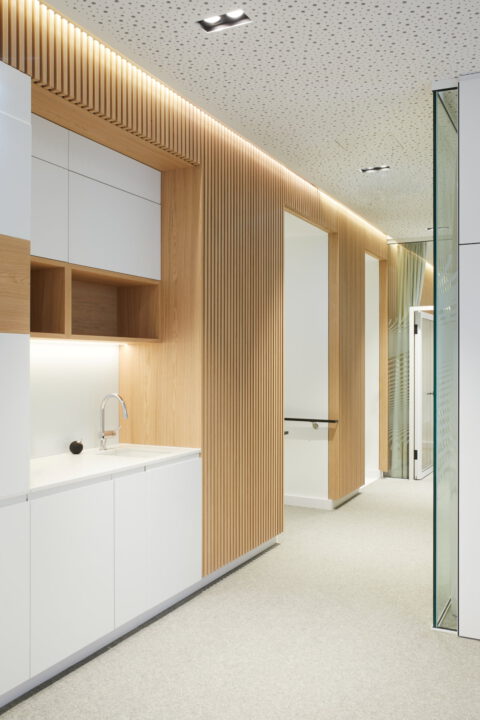
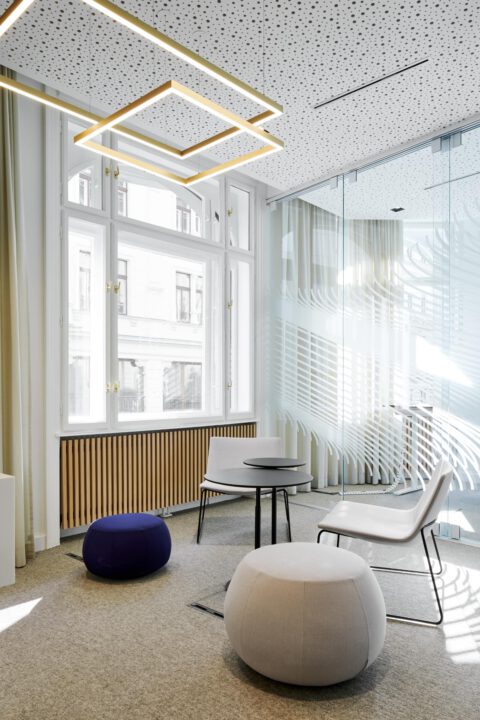
In collaboration with the graphic design studio “And Then Jupiter”, great attention was given to quality even in the smallest details. A gilded 360-degree contour of the Tyrolean mountain range, as seen from the HYPO TIROL headquarters in Innsbruck, provides a stylistic panorama and creates a subtle bridge between Innsbruck and Vienna. The custom-designed signage system brings the interior and the bank’s philosophy even closer together as a unified concept.
