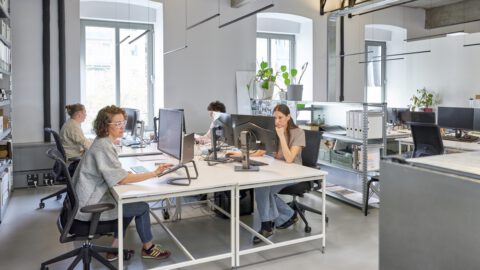
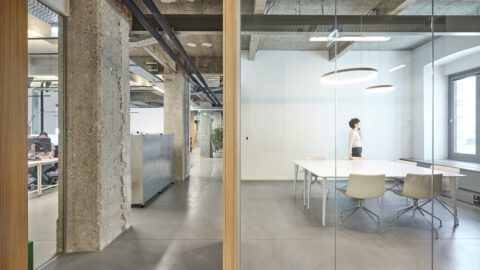
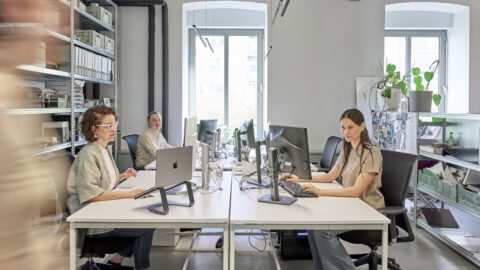
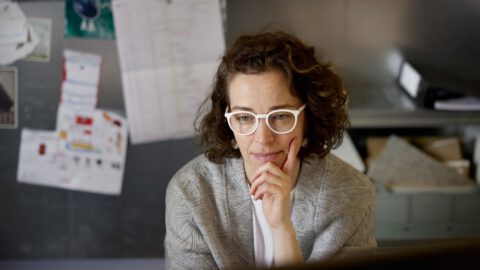
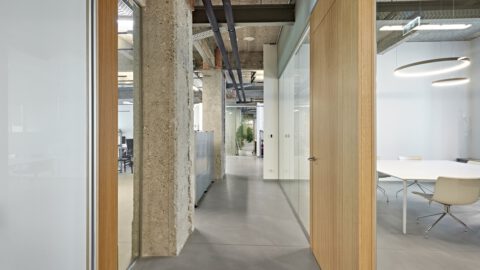
Our architecture grows from a deep understanding of the quality of what already exists. For us, the most responsible way to build is to preserve, honor, and clarify – through precise interventions that reveal the essential. This is how existing structures are revitalized, resources conserved, and cultural identity safeguarded.
At Atelier Fröhlich, vision, expertise, and respect come together to form a place of creativity. Worlds emerge here; ideas take shape. Starting from an “everything is possible” mindset, we develop solutions that are mindful of both substance and means – at once inspiring and functional.
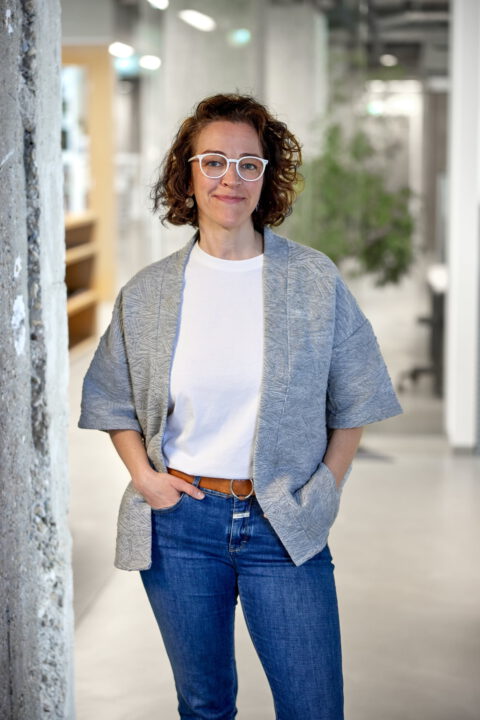
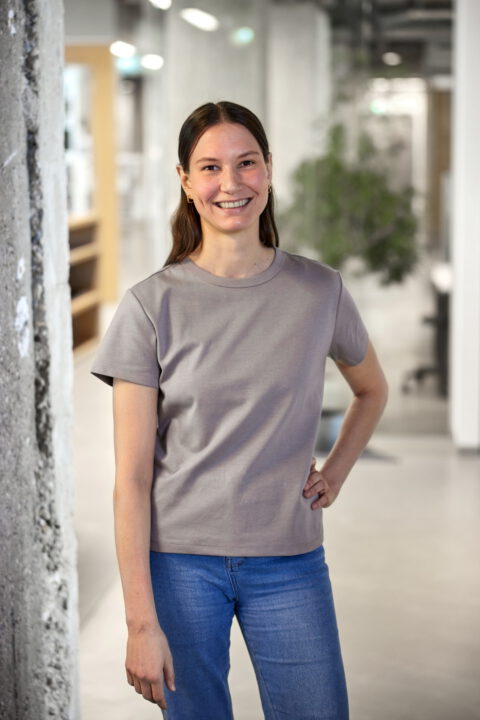
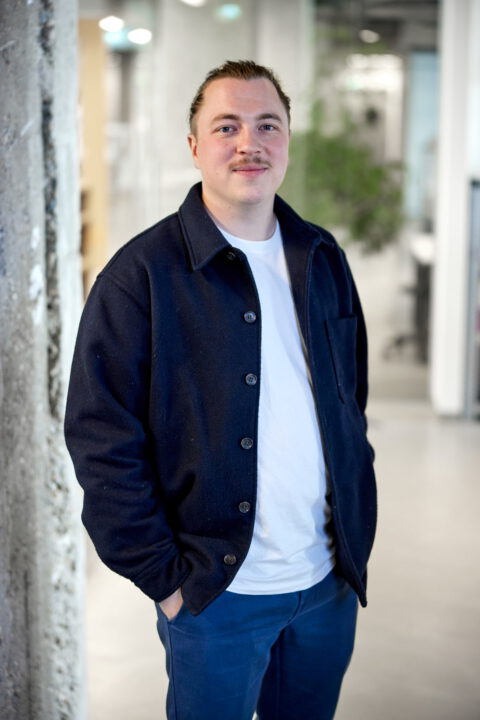
Sophie, Hiesberger, Jana Bösch, Angelique Domej, Philipp Karlhofer, Dominik Hütter, Armir Maloku, Lisa-Marie Androsch, Susanne Paskuti, Philip Langer
We are a team driven by passion and appreciation. Do you want to be part of it – shaping, planning, and realizing spaces together with us? Then we look forward to your initiative application.
We create comprehensive design concepts and guide them all the way – from the initial consultation to final realization.
Consulting on site selection
Feasibility and development studies
Architectural design
Interior architecture
Planning applications
Execution and detailed design
Cost estimation and cost control
Tendering and awarding of construction services
Project management and construction management
Site supervision
Planning and construction coordination (according to BauKG)
Energy performance certificate
User reports
Interior design and furnishings
Our projects emerge from the interplay of many disciplines. We embrace interdisciplinary collaboration – working with engineers, artists, craftspeople, and experts from diverse fields. This exchange enriches every project and opens up new perspectives that bring architecture to life.
Our work emerges through dialogue with a wide range of clients – from private homeowners to companies and public institutions. This diversity of perspectives and needs shapes our projects and enriches our architectural approach.
International Airport Vienna
Vienna Airport - Waiting Area Pier East
Vienna Airport - Staff Lounge HCW
Medical practice
Hypo Tirol Bank AG
Hypo Tirol Bank - Vienna Office
Hypo Tirol Bank - Art in Architecture