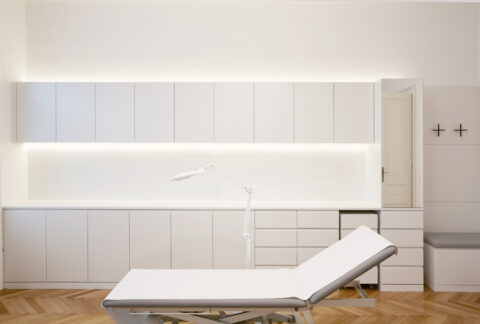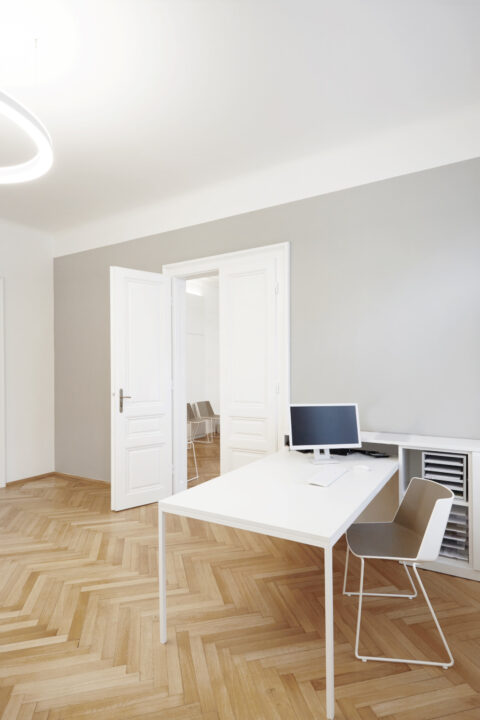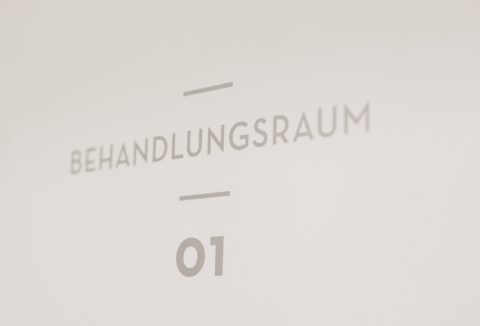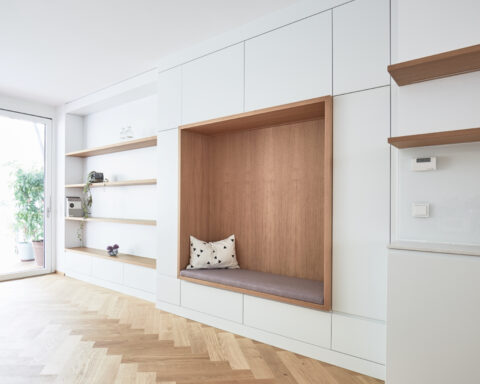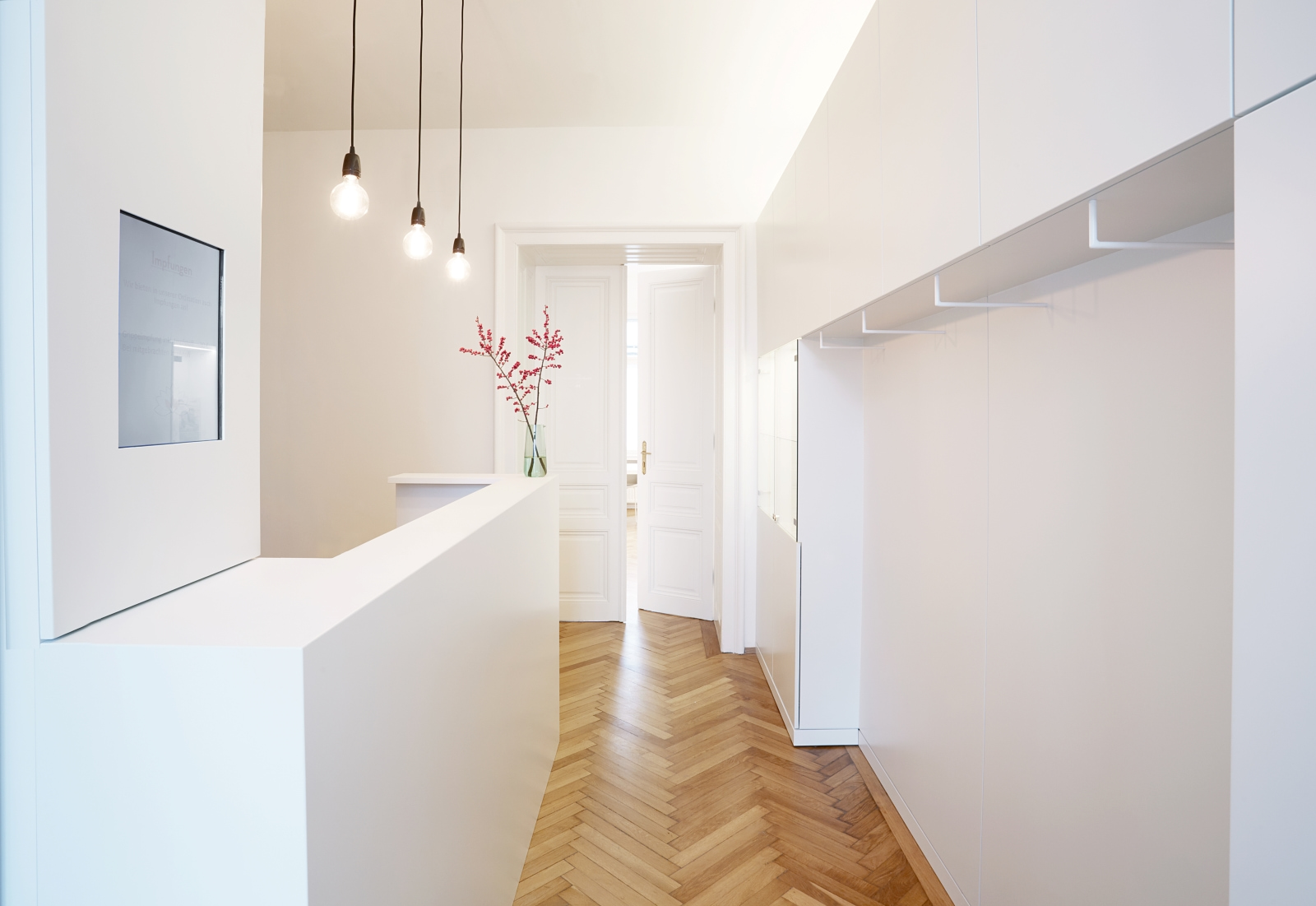
Renovation of a General Practice Office
Light Medicine
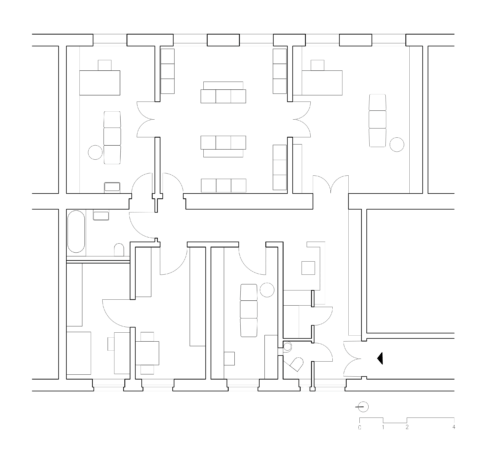
In a former apartment of a Viennese historicist building, a modern medical practice was created in the heart of the city.
Our task was to transform the historic apartment layout so that it meets the requirements of a contemporary, fully functioning doctor’s office.
The focus was on clear spatial organization that allows both patients and doctors, as well as assistants, to find their way intuitively. Circulation routes were optimized to support efficient daily routines without sacrificing the inviting character of the rooms.
Through sensitive interventions in the existing structure and careful design, an atmosphere was created that conveys both order and well-being – a place where medical precision and human warmth come together.

Services
- Design development
- Technical Design
- Interior Design
- Tender action
- Site supervision and documentation
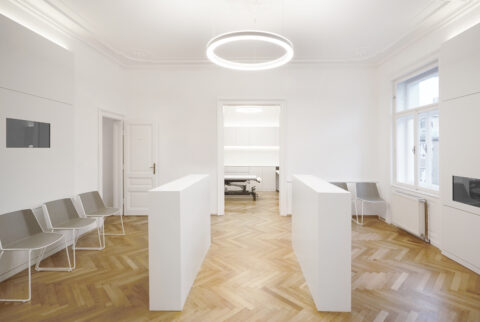
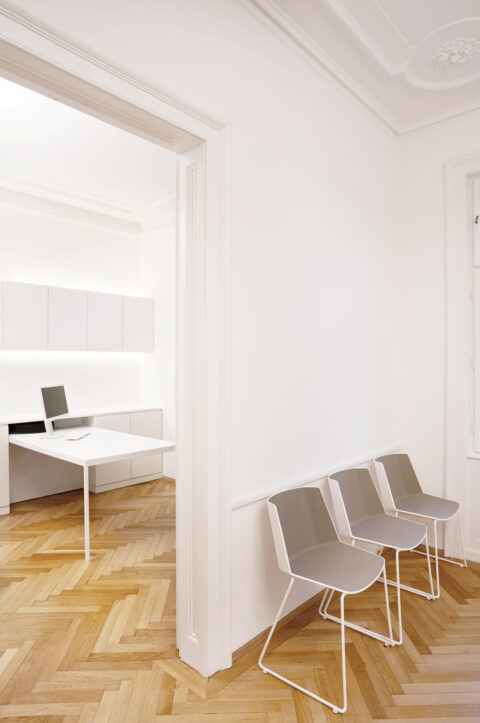
In the interior design, special attention was given to custom-made carpentry elements that define the space while also simplifying daily workflows.
The spacious waiting room was structured with two simple, space-defining elements, each equipped with shelves on one side.
On one side, this created a children’s area with games and a screen; on the other side, a zone with informational material for patients.
These built-in elements not only establish functional zones but also make more private waiting possible: despite the size of the room, the structuring provides opportunities to withdraw and remain undisturbed.
