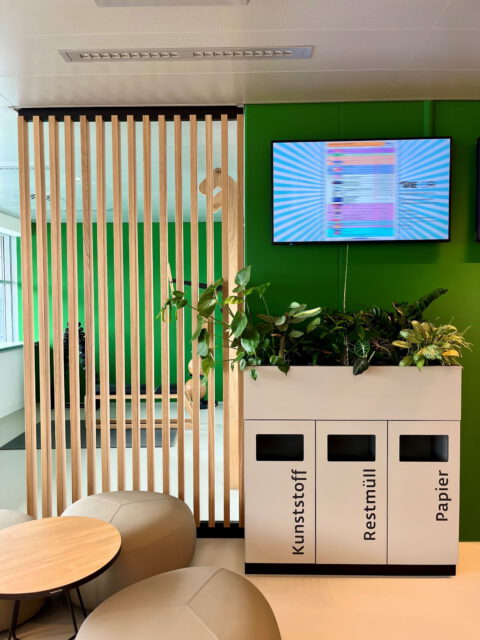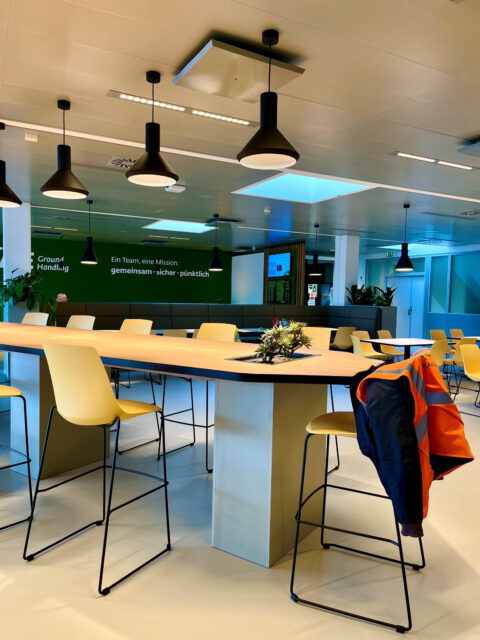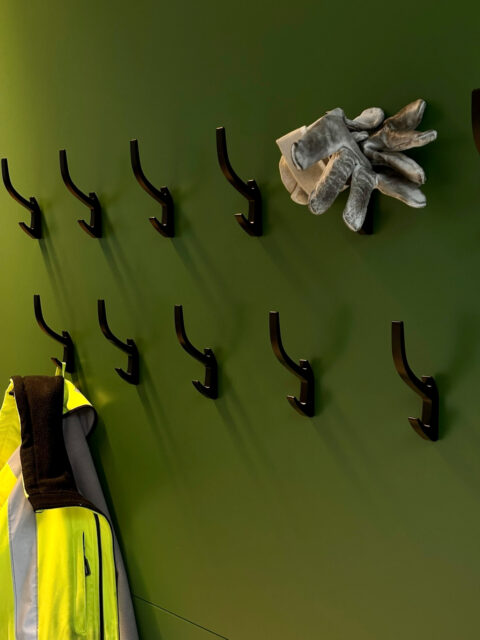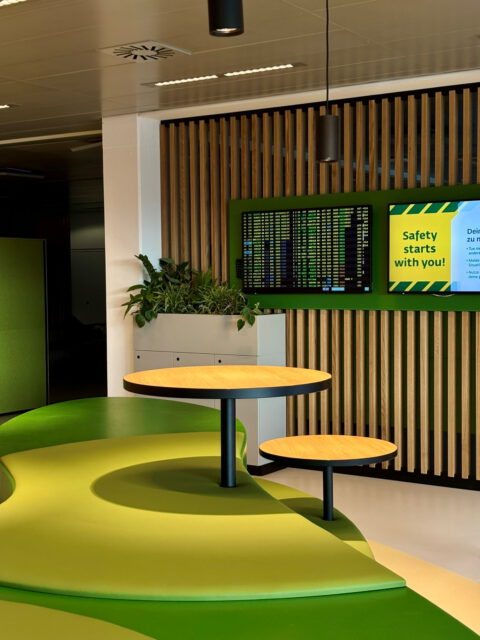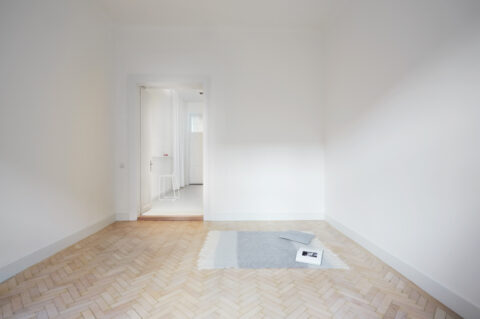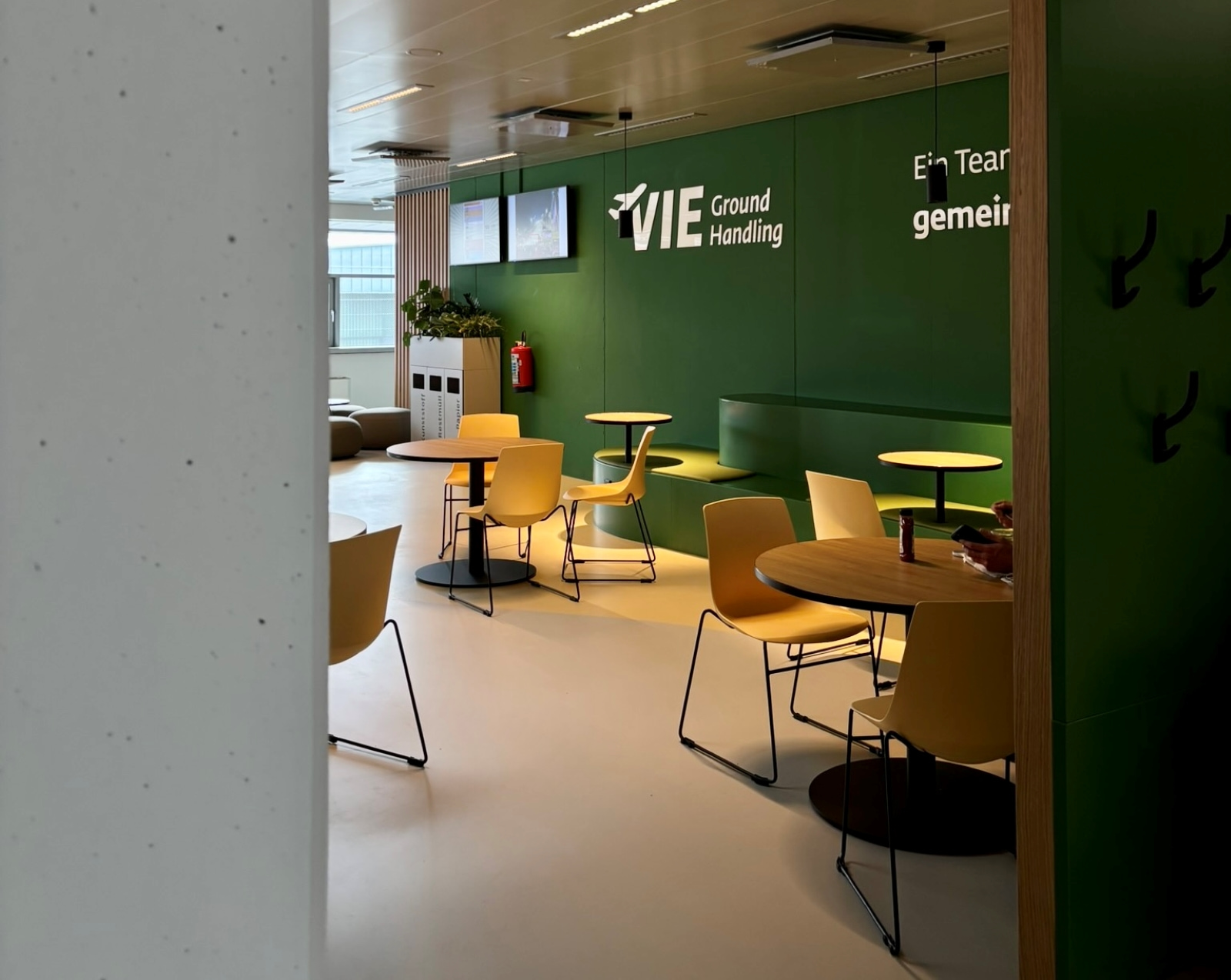
Staff Lounge for Aircraft Ground Handling Crew
One Team, One Mission: Together, Safe, On Time
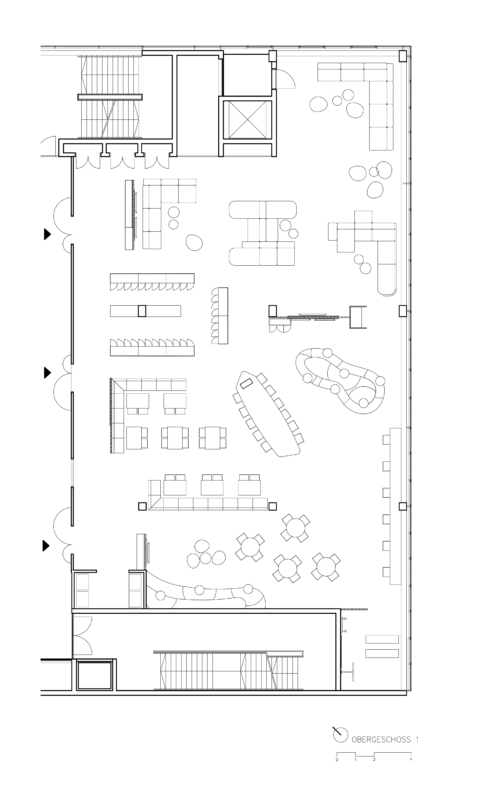
Atelier Fröhlich
The former staff lounge for the ground handling shift workers at Vienna International Airport consisted of several small, disconnected rooms, furnished with a mix of old and new pieces that offered little atmosphere. The aim of our redesign was to transform this fragmented space into a contemporary, open lounge that balances opportunities for retreat with spaces for community.
The new lounge is designed for multiple layers of use: a place to rest, recharge, and dine, but also a lively meeting point that strengthens the team spirit of the ground handling crew. The guiding principle “Hand in Hand” shaped both the design process and our collaboration with the on-site team.

Services
- Design development
- Technical Design
- Interior Design
- Construction supervision
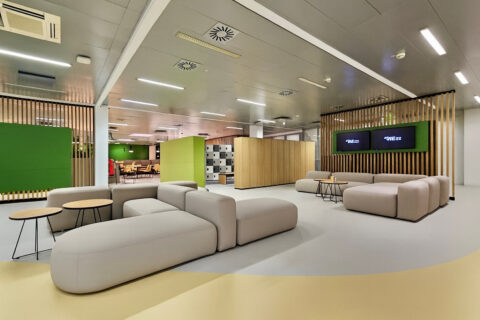
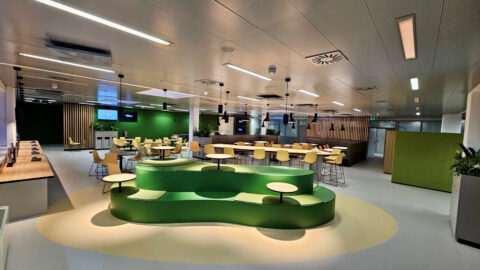
Transparent slatted partitions give the once-divided floor plan a clear structure while preserving openness. This created distinct zones that accommodate different functions within the large space: a foosball table invites shared activities; an adjacent fitness area—focused on back health—offers room for workshops on workplace well-being; tiered seating provides a flexible setting for training sessions and departmental events. For short breaks, a coffee machine and a drinking water station add comfort and practicality.
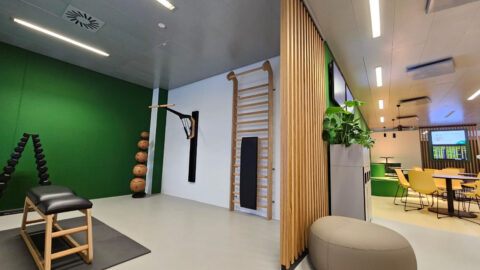
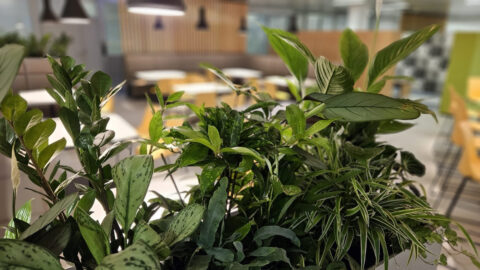
The result is a versatile lounge that puts the needs of employees at the center, while sending a strong signal of community and appreciation. What was once a series of isolated rooms has become an open, welcoming environment that fosters recovery, strength, and togetherness. Alongside the spatial transformation, the project also gave rise to a new departmental credo:
“One Team, One Mission: Together, Safe, On Time.”
