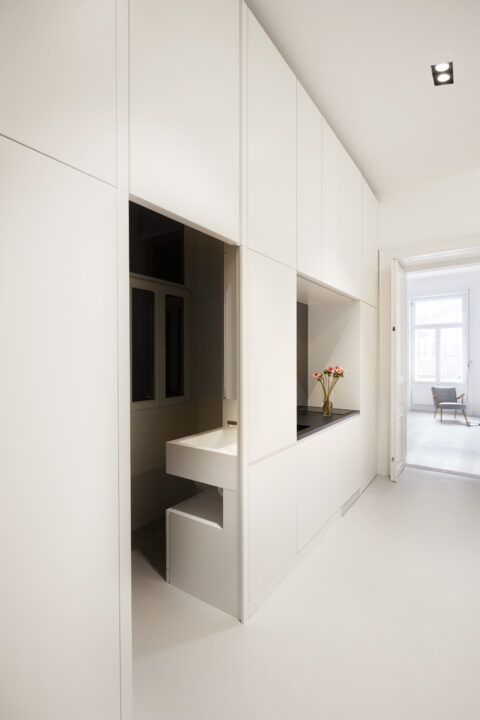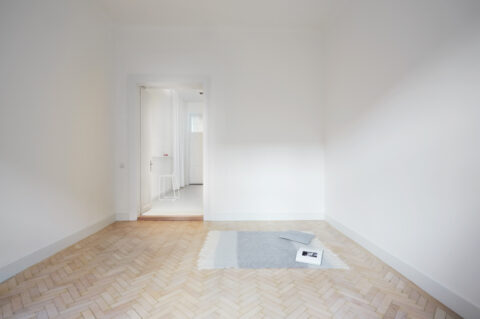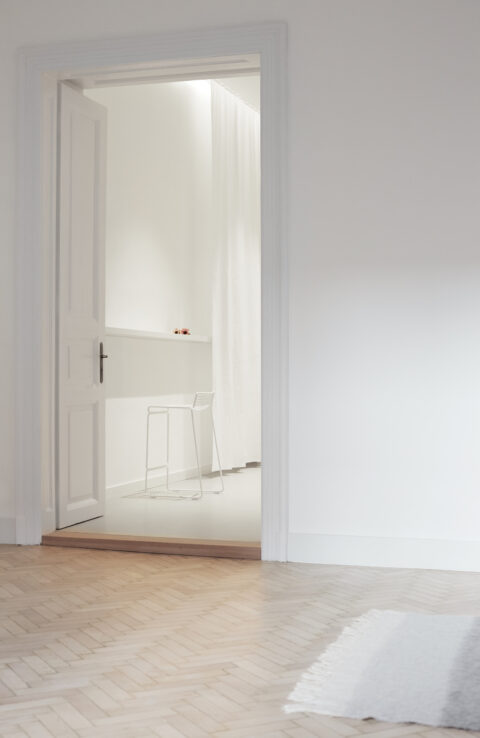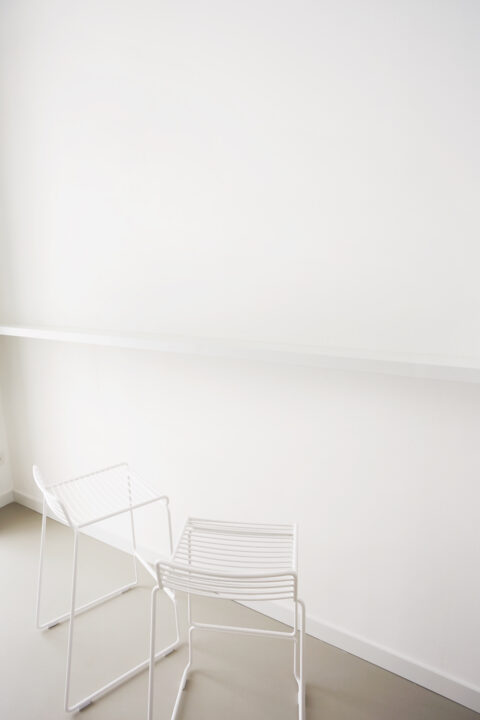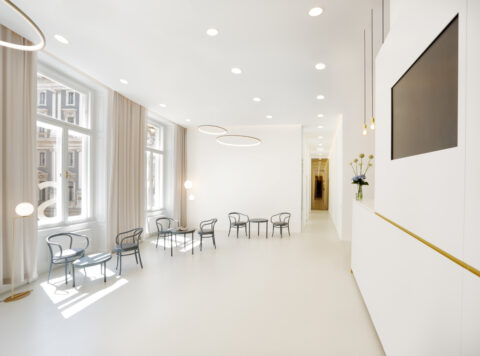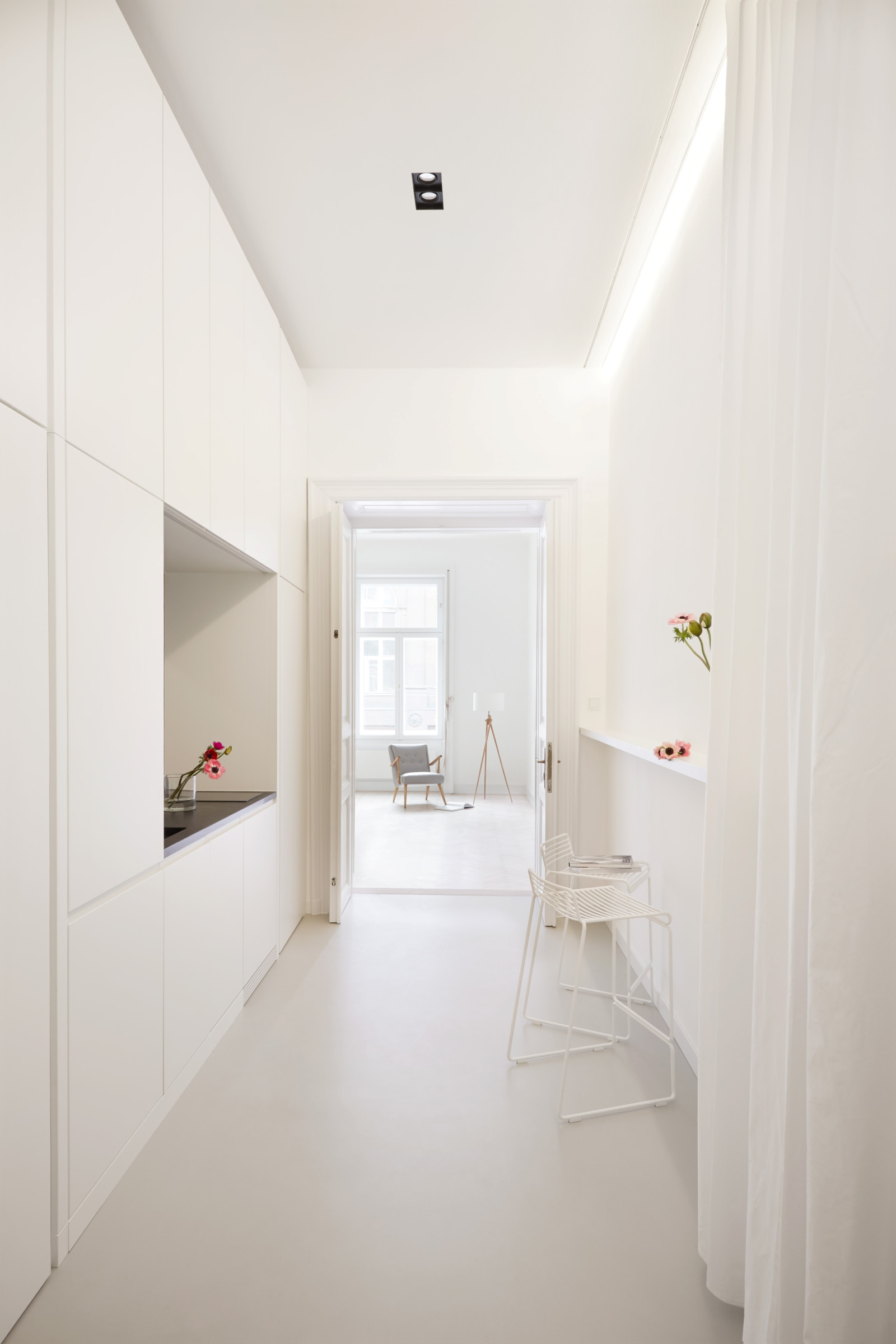
Apartment renovation and interiordesign
Modern Spirit Meets Historic Building
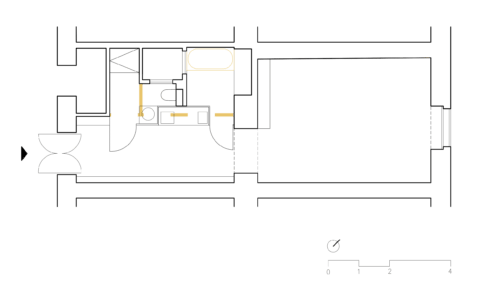
Hanna Haböck
In a Budapest historic building from the 1890s, we transformed a small secondary apartment into a functionally well-thought-out, open living space. Originally, the apartment was divided into an entrance hall, kitchen, bathroom with bathtub, and a west-facing living room.
For the renovation, we removed all non-load-bearing partition walls and replaced them with custom-built, space-dividing furniture. These not only create clear spatial structures but also provide additional storage and expand the usable floor area.
The new layout now includes a combined entrance and kitchen area, a WC/bathroom with a generous walk-in shower, and a flexible wardrobe and storage zone. On just 45 m², this apartment became not only optimally usable but also experiential and modular in its function – bright, open, and infused with the distinctive charm of the historic building.

Services
- Strategic Definition
- Design development
- Planning Application
- Technical Design
- Interior Design
- Tender action
- Construction supervision
- Site supervision and documentation
