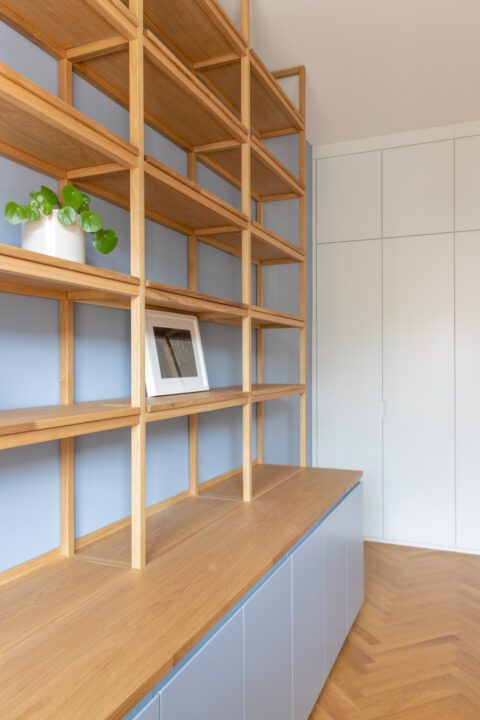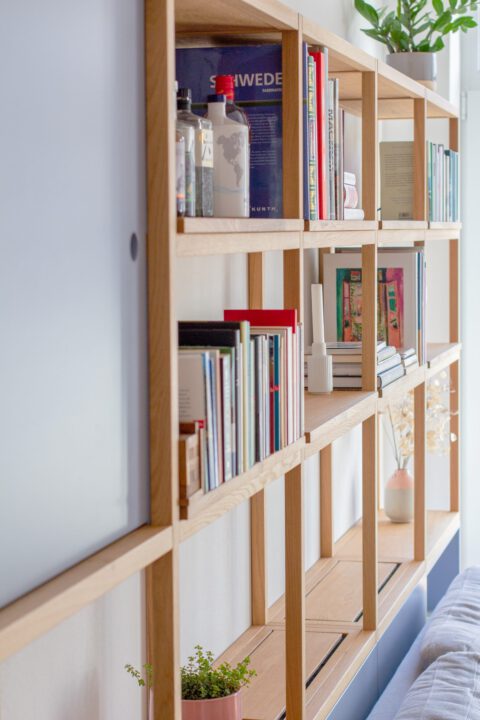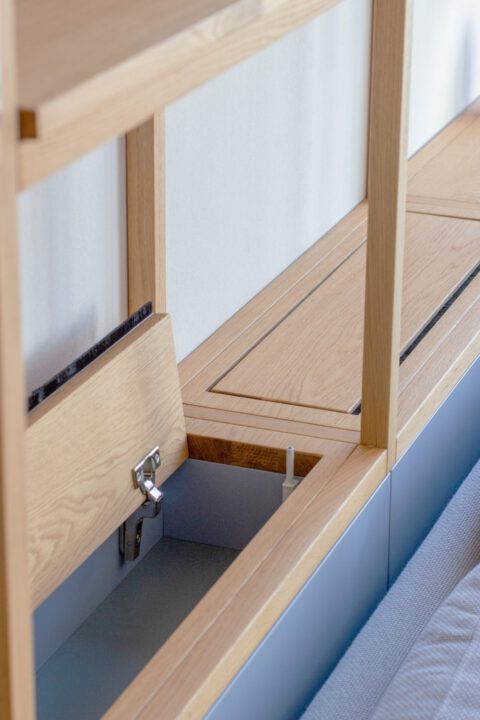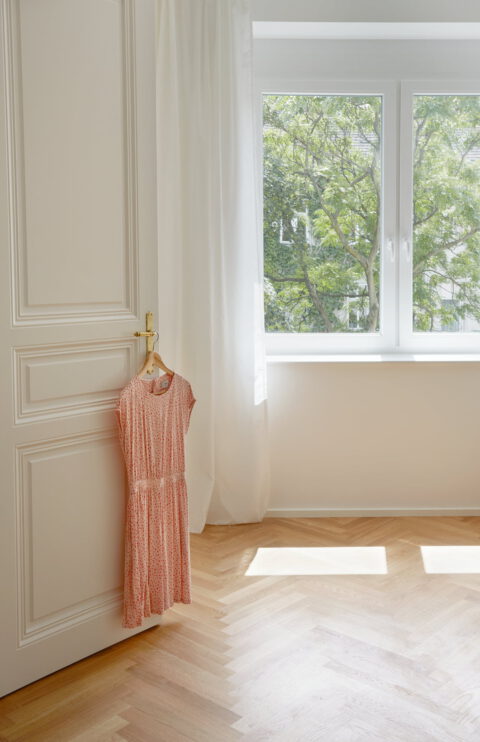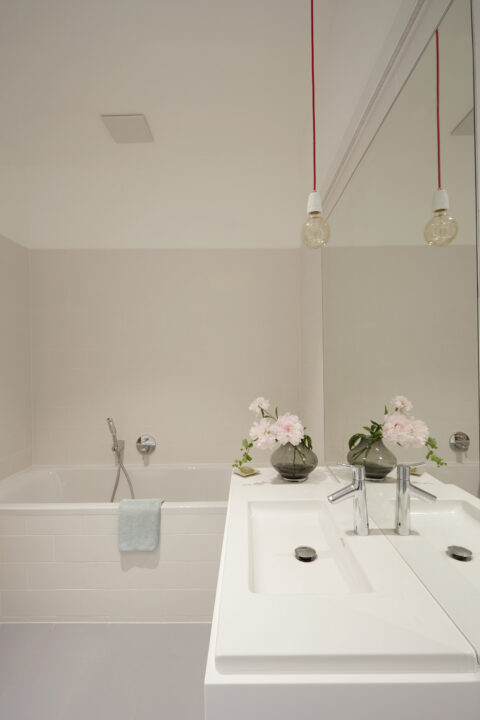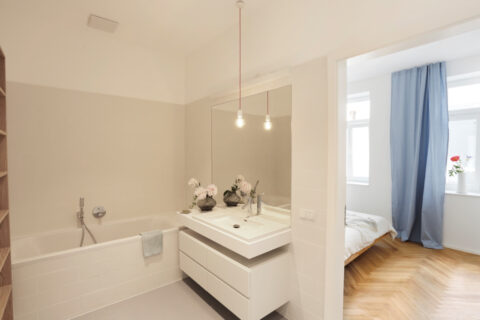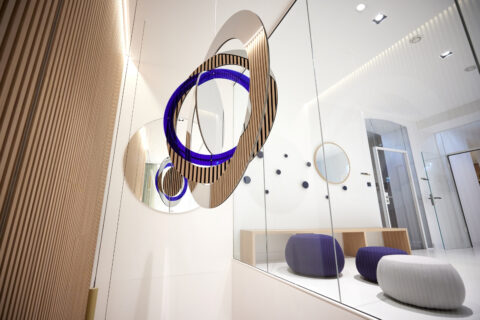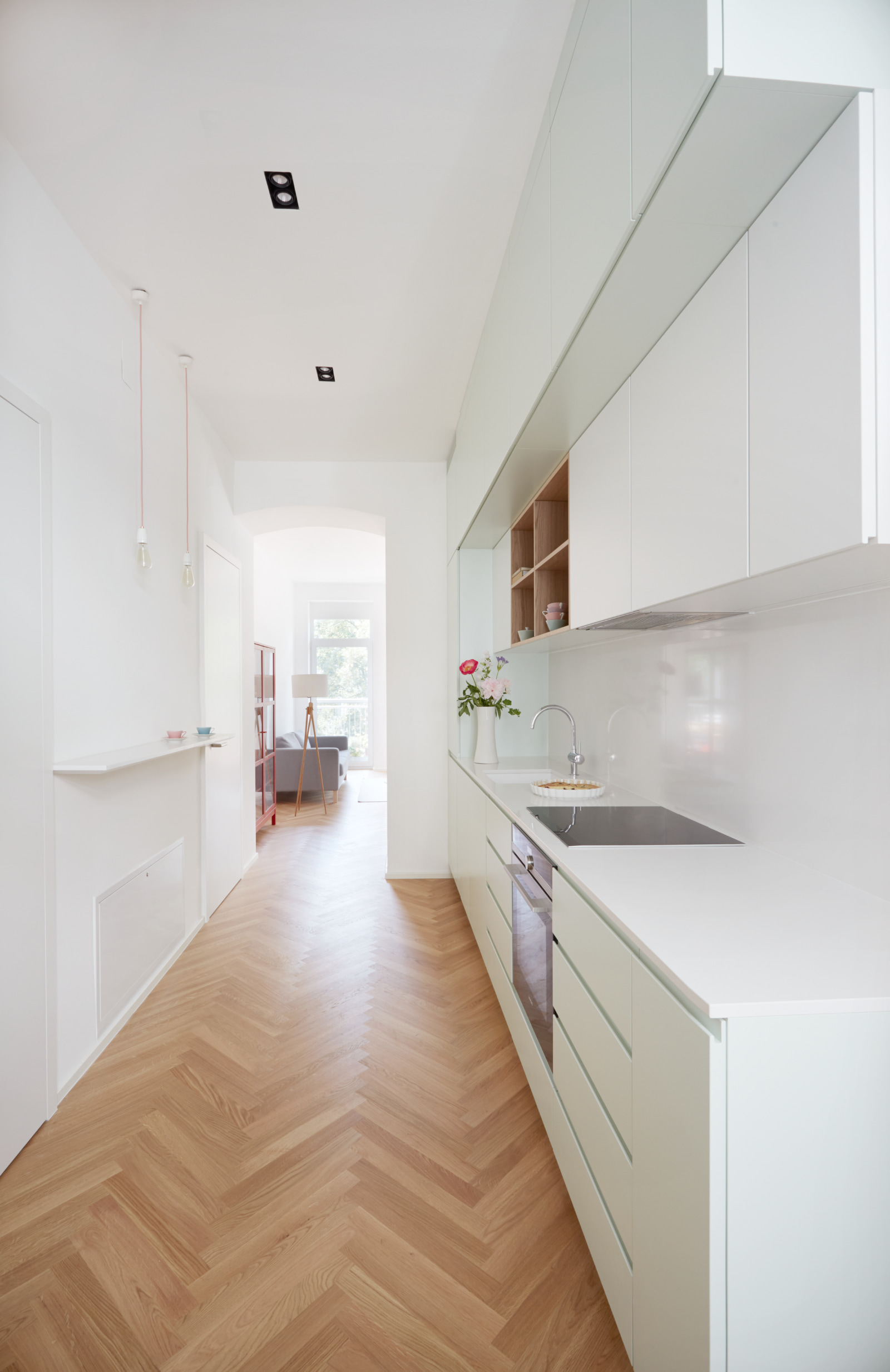
Apartment renovation and interior design
Colors That Carry Spaces
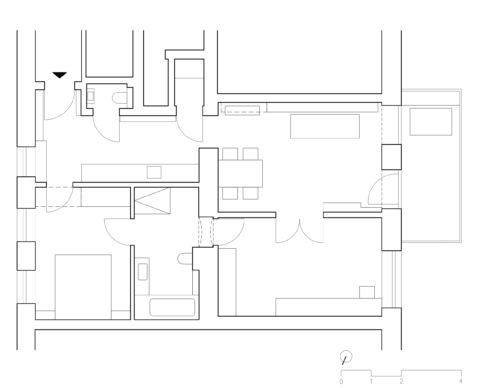
Walter?
In this apartment renovation, we guided the client through a comprehensive transformation of her home, creating a welcoming new living environment through carefully considered interior design. Our aim was to sensitively reinterpret the existing structure and craft a calm, clear atmosphere with bespoke interiors.
The color concept was inspired by the palette of Austrian porcelain manufacturer Lilienporzellan. Soft, pastel hues lend the rooms a light yet elegant character. Custom-designed furniture and built-in elements were conceived to blend seamlessly with the architecture, enhancing the spaces without overpowering them.
A defining feature is the newly installed shelving system between the living and working areas. Acting as a structured counterpart, it organizes the two rooms, brings clarity, and at the same time emphasizes their spaciousness.

Services
- Concept Design
- Design development
- Technical Design
- Interior Design
- Site supervision and documentation
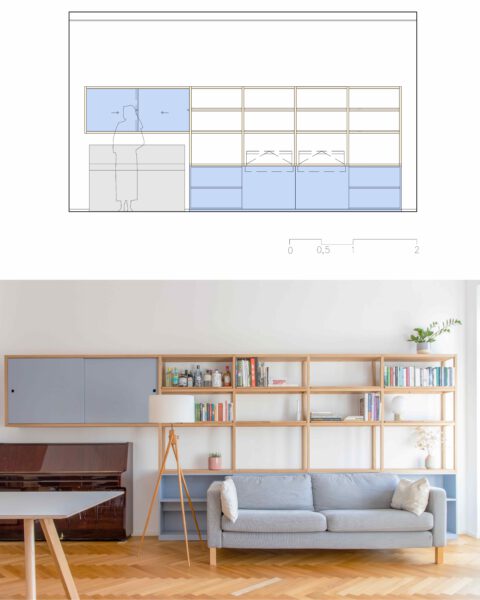
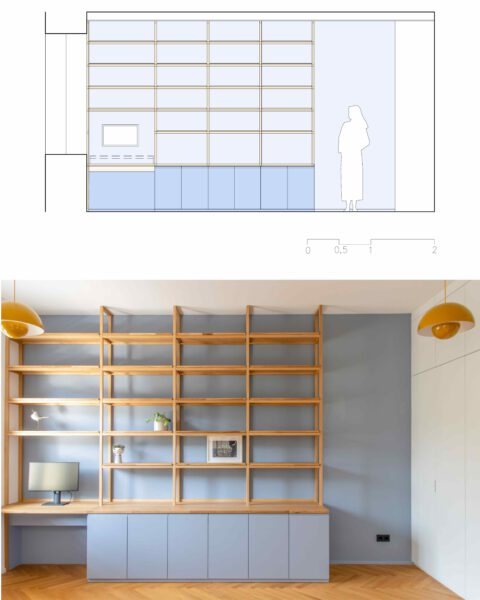
The interplay of delicate colors, integrated furnishings, and carefully placed details has resulted in a harmonious whole – an interior that balances functionality and atmosphere, and radiates lightness, comfort, and identity.
