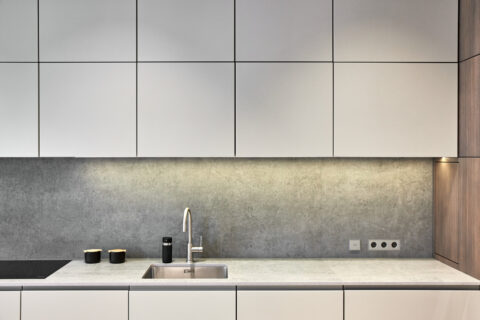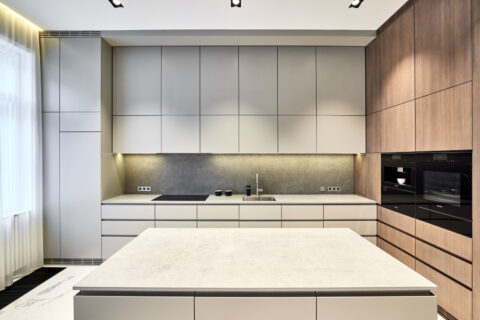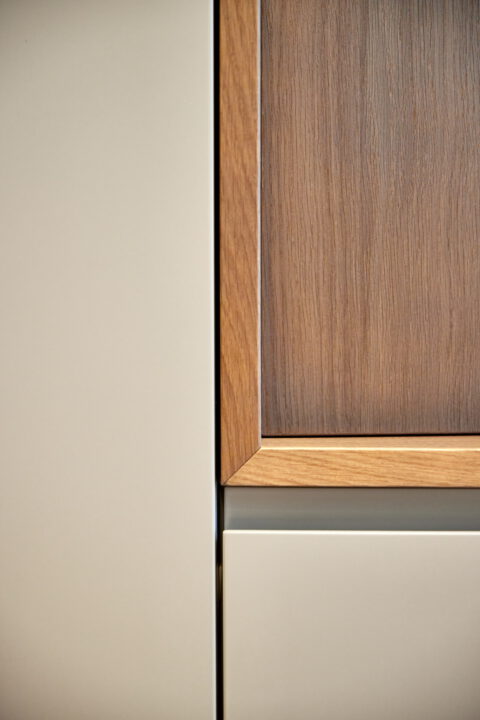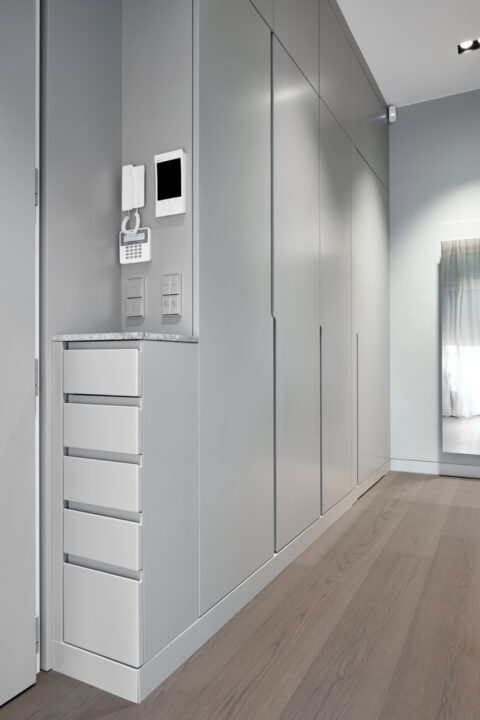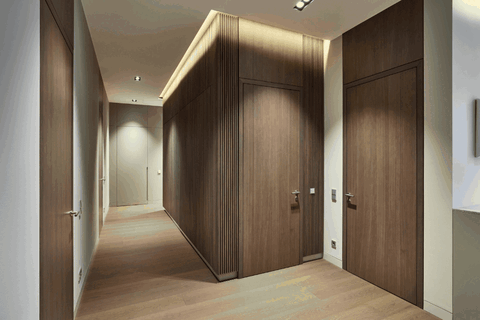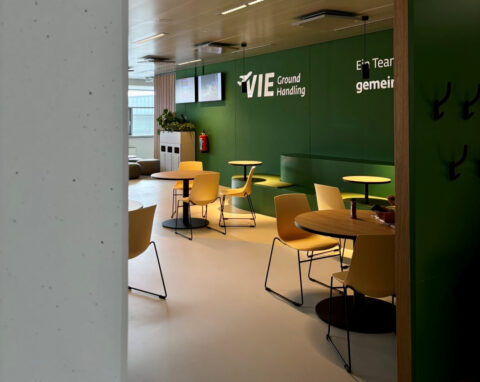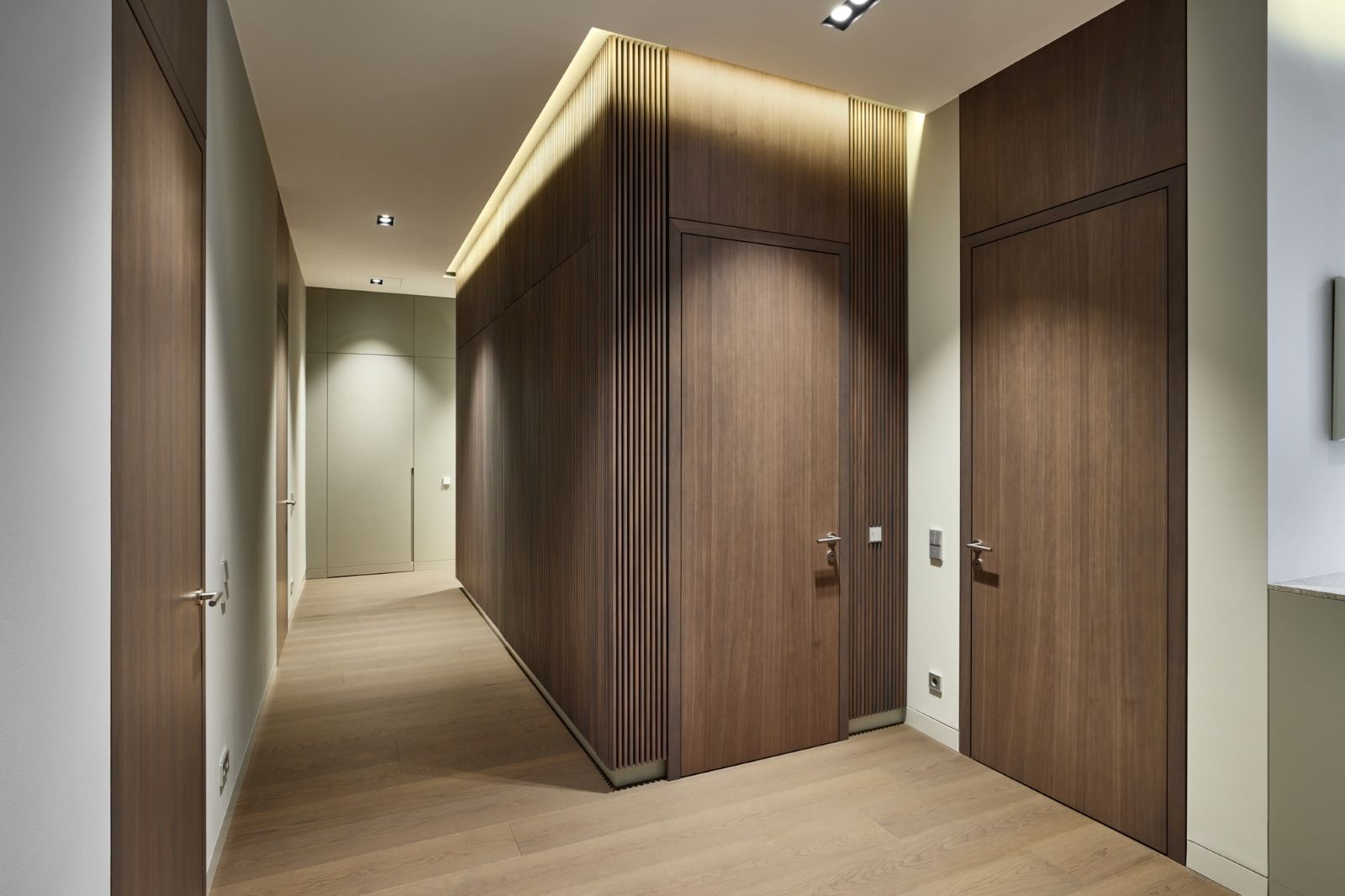
Apartment renovation and interior design
Reviving Heritage with Timeless Grace

Walter Oberbramberger
KRC Ziviltechniker GmbH
GA-Ingenieure Gebäude und Anlagentechnik GmbH
For a family of five, the transformation of two generous 250 m² Gründerzeit-Apartments was realized. The aim was to reimagine spaces previously used as offices while preserving the historic substance and character of the period architecture.
The redesign created a clear distinction between the open-plan living and dining areas and the private sleeping quarters. Each bedroom was equipped with its own en-suite bathroom, ensuring both comfort and privacy for every family member.
A formerly long, underutilized corridor was restructured: a slatted wall integrates building services and a guest toilette while subtly organizing the space without diminishing its sense of openness. Careful lighting design and a finely tuned interior concept preserve the generosity and elegance of the original structure.

Services
- Design development
- Planning Application
- Technical Design
- Interior Design
- Tender action
- Construction supervision
- Site supervision and documentation
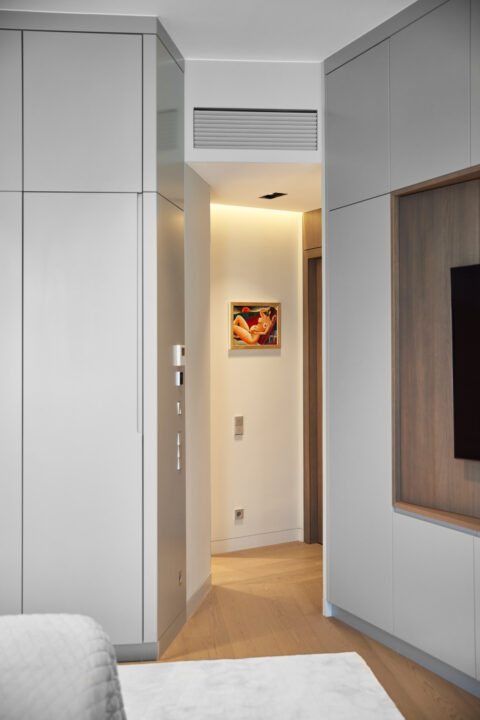
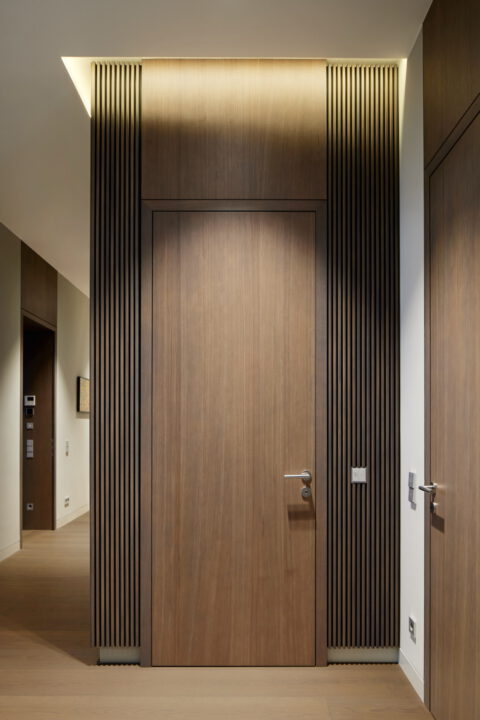
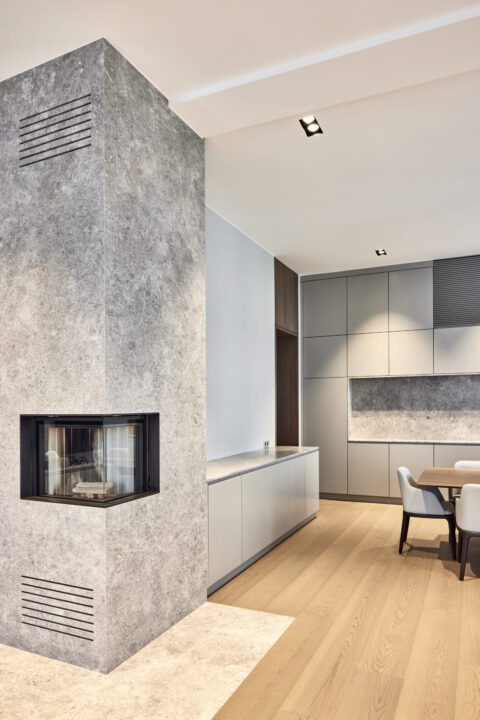
The interior atmosphere is defined by dark-stained oak, featured both in custom-made furniture and flooring, contrasted with carefully selected limestone, adding refinement and tactile richness. A striking focal point is the newly built fireplace in the living area, clad in limestone to lend the room a sense of elegance and presence.
The project brought together the expertise of multiple trades – from carpentry and upholstery to stonemasonry. Through precise detailing and careful coordination, all elements merge seamlessly into a harmonious whole, showcasing the value of true craftsmanship.
The result is a contemporary interpretation of living in a historic setting – a design that unites the charm of Gründerzeit architecture with the lifestyle and needs of a modern family.

