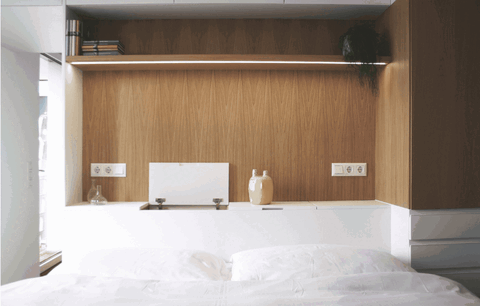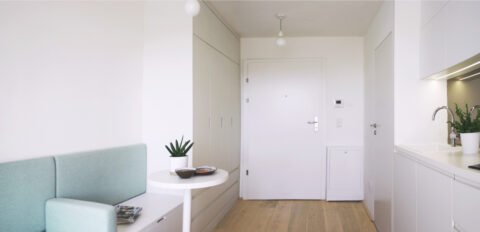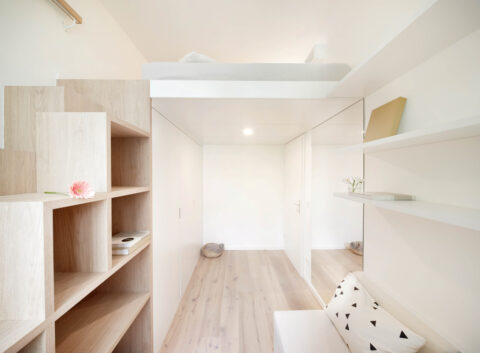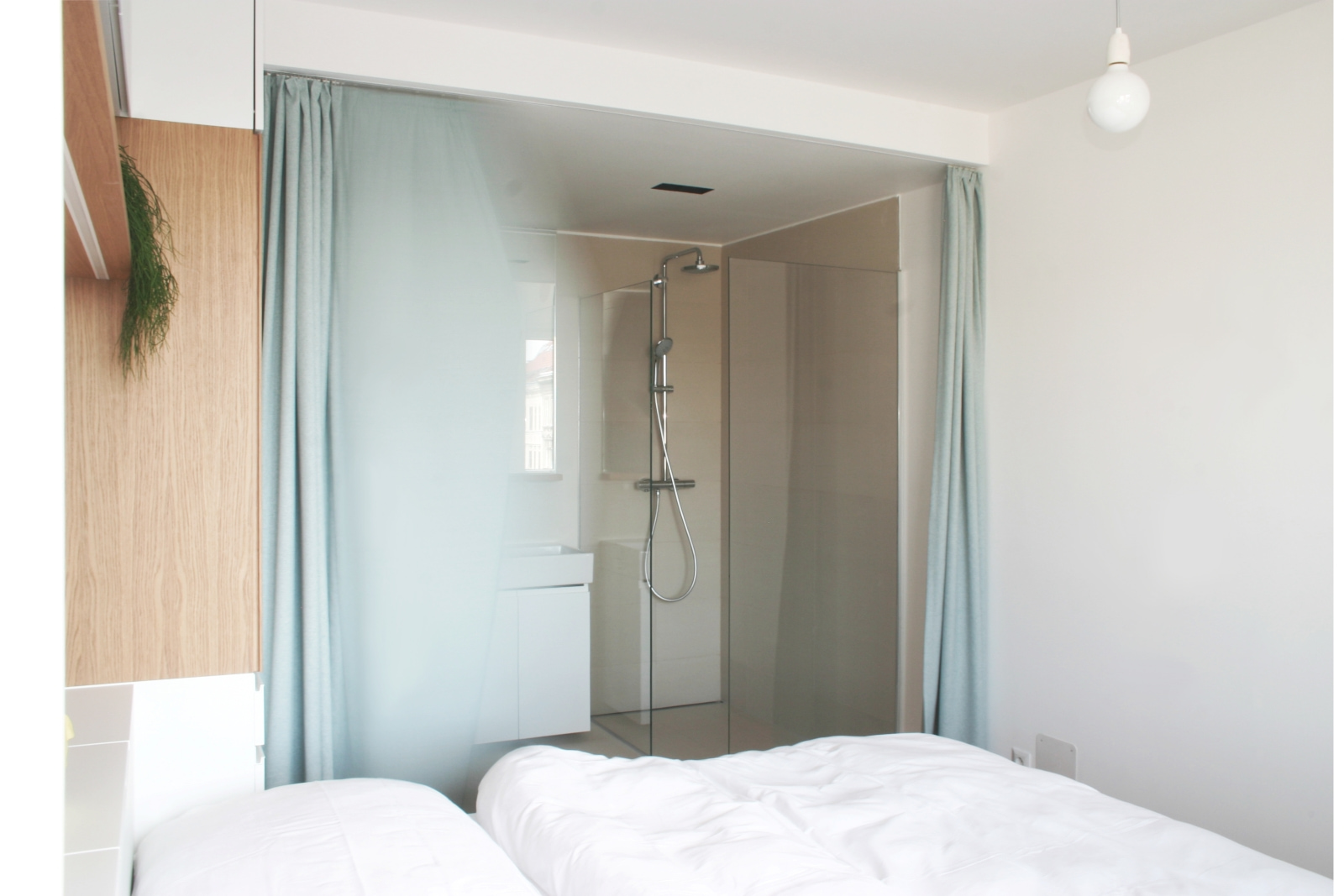
Apartment renovation and interior design
One Becomes Two
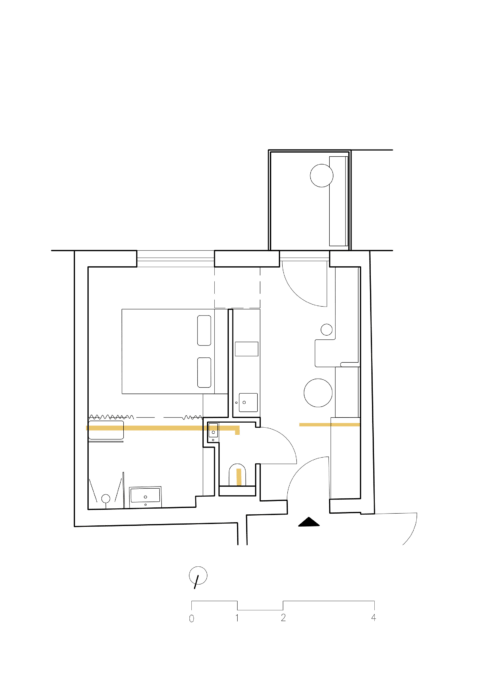
Atelier Fröhlich
In a newly constructed residential building in the center of Vienna, we designed a compact 30 m² apartment with a balcony for our clients, intended as an investment property. Through a targeted intervention, the original studio was transformed into a clearly structured one-bedroom layout.
The central design element is a floor-to-ceiling, double-sided piece of furniture that zones the apartment while serving multiple functions. On one side, it houses a fully integrated kitchen, while the back functions as the bedroom’s partition wall – complete with a built-in reading nook and storage.

Services
- Strategic Definition
- Design development
- Technical Design
- Interior Design
- Tender action
- Site supervision and documentation
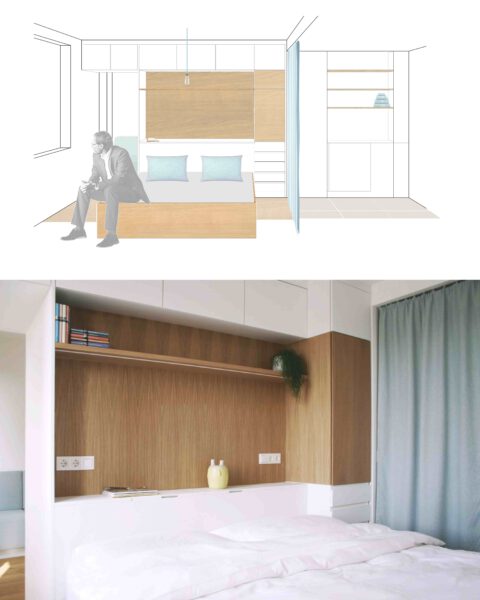
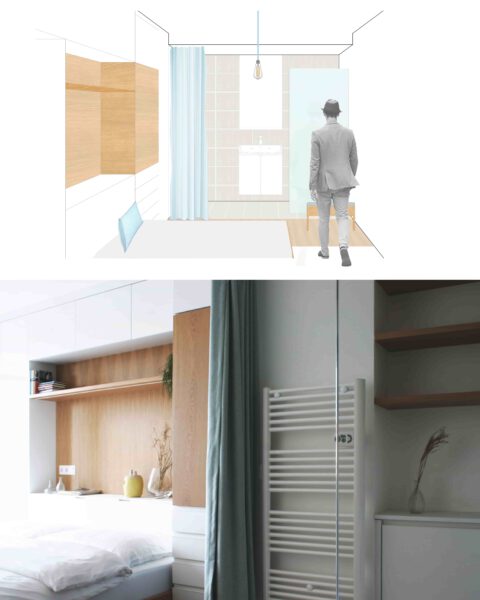
On a minimal footprint, this created a flexible, functional, yet comfortable spatial concept that harmoniously combines openness with privacy.
The bathroom is separated from the bedroom only by a curtain, instantly giving the apartment a hotel-like atmosphere. At the same time, its thoughtful design and clear layout provide comfort and a sense of home even within the smallest of spaces.
