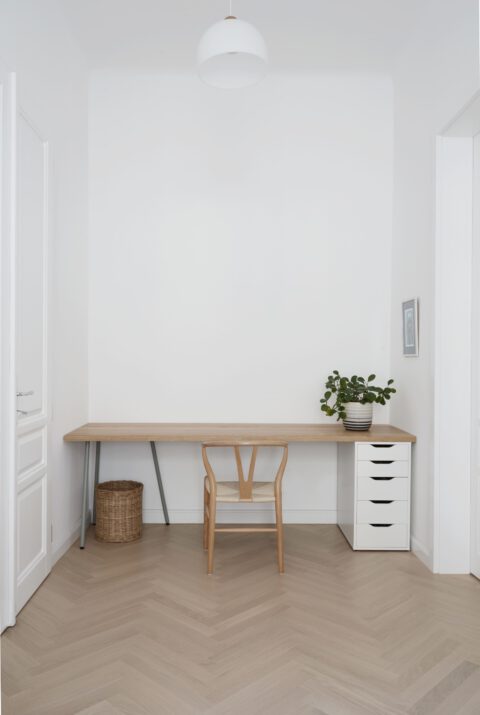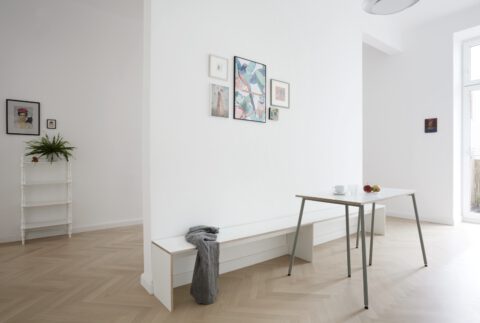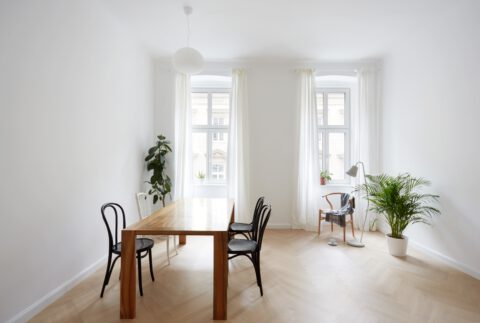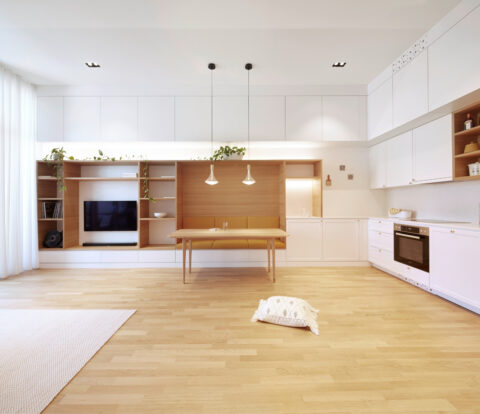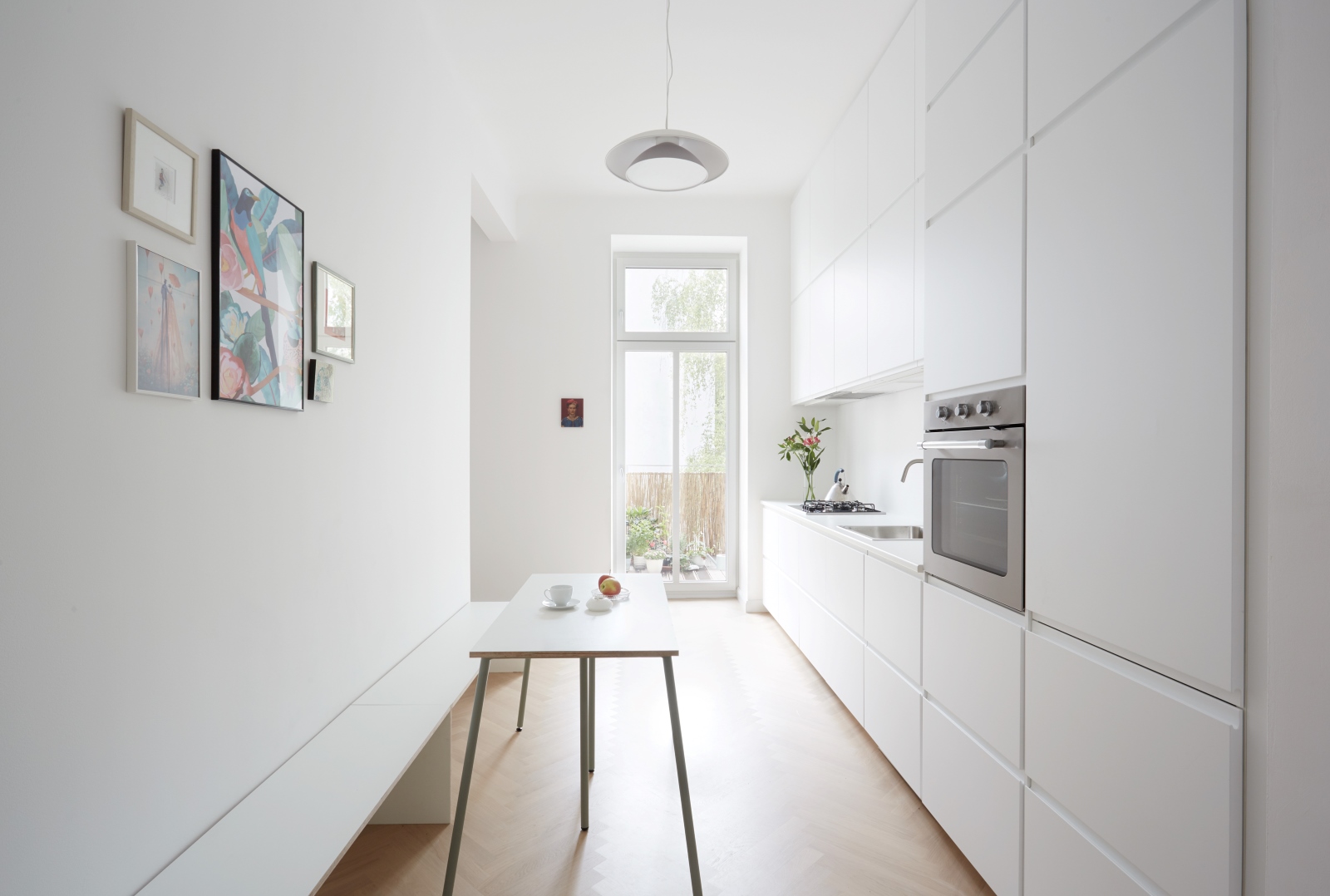
Apartment Renovation and Interior Design
Historic Elegance with Timeless Lightness
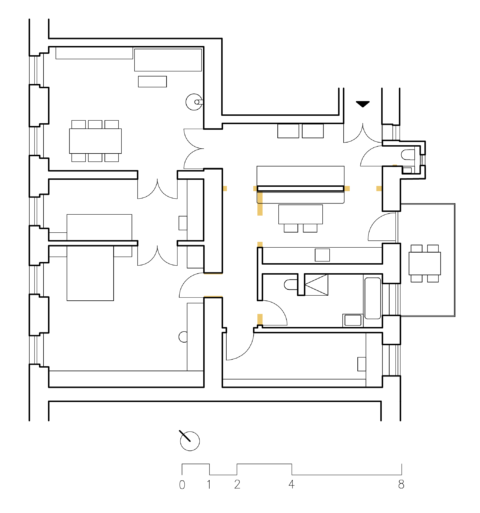
Hanna Haböck
The complete refurbishment of this late 19th-century apartment was carried out with the aim of revealing the qualities of its historic fabric while creating a contemporary floor plan. Careful interventions removed outdated alterations from the past, allowing the apartment to regain its original sense of generosity.
A particular focus was placed on the clear structuring of the spaces: wide openings create visual axes and emphasize the depth of the rooms, while bright surfaces and whitewashed oak herringbone floors establish a calm, elegant atmosphere. In the bathroom, white tiles and clean lines further enhance the lightness of the space.


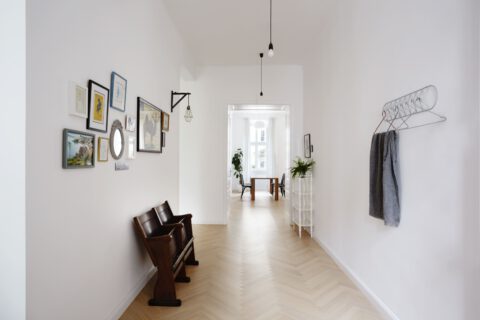
The kitchen was intentionally designed with restraint: simple white fronts, flush with the wall, almost blend into the background and lend the room an airy character. A long bench connects the dining area with the kitchen, adding a quality of comfort and social interaction. The workspace, too, was subtly integrated – furnished with restraint yet fully functional – ensuring it merges seamlessly with the overall design.


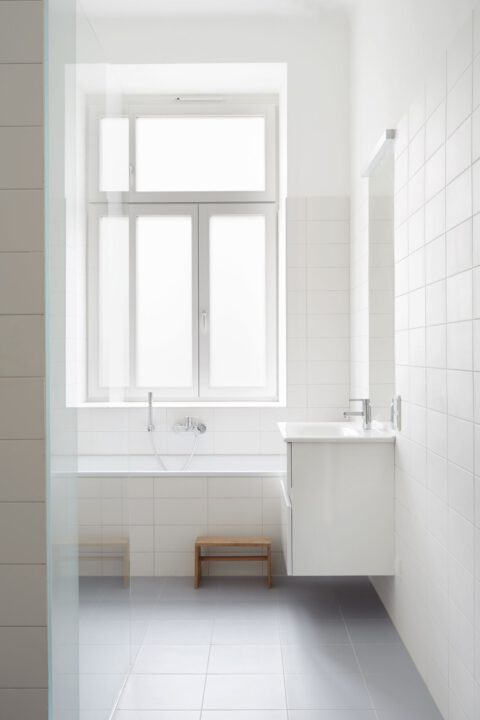
As a new highlight, a balcony was added facing the courtyard, extending the kitchen outdoors. It now offers a green retreat and connects everyday life with the tranquil atmosphere of the courtyard.
The result is an apartment that bridges tradition and modernity: clear lines, bright rooms, and a reduced material palette bring the Gründerzeit character back to life with contemporary ease.
