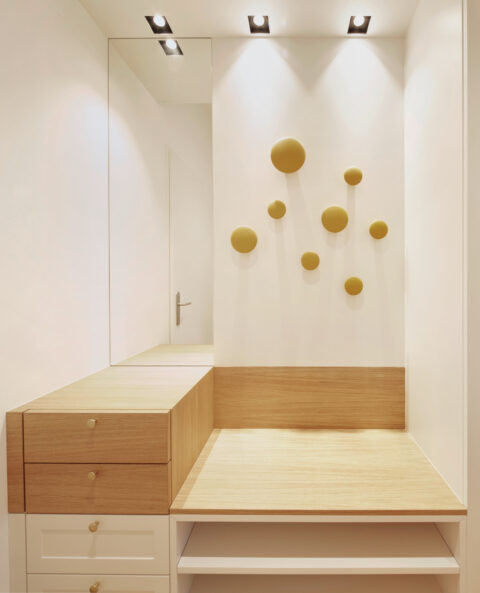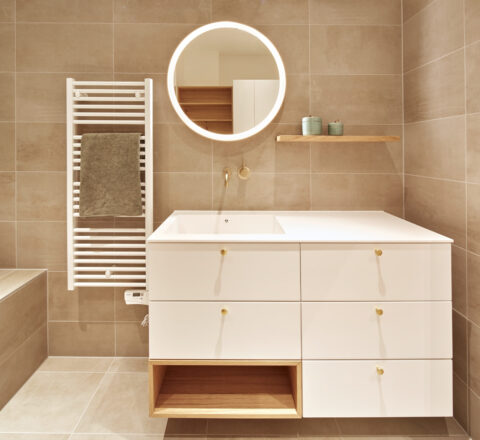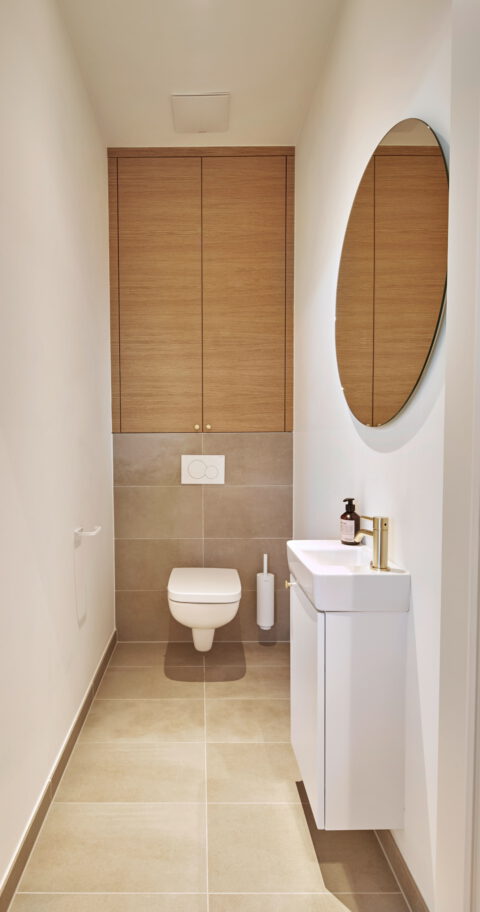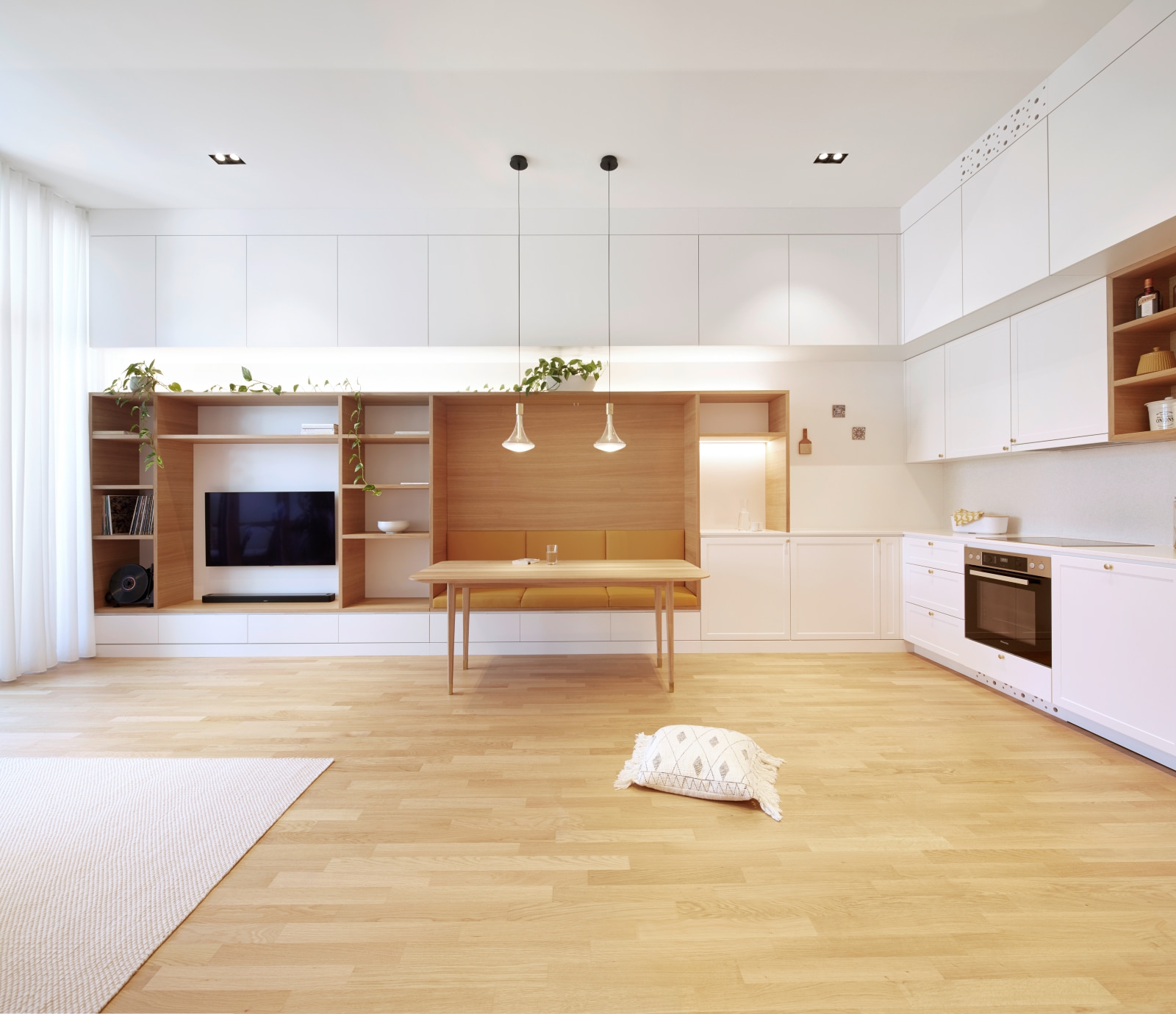
Interior design
Clarity in Space and Light

Hanna Haböck
This project focused on the interior architecture of an entire apartment, with the goal of refining and reinterpreting its existing spatial qualities.
A central starting point was the system of distinct sightlines and circulation axes that define the floor plan and lend the apartment its inherent structure. These lines were deliberately emphasized through furniture and built-in elements, creating a sequence of rooms that provides orientation while highlighting the generosity of the space.

Services
- Design development
- Interior Design
- Tender action
- Site supervision and documentation
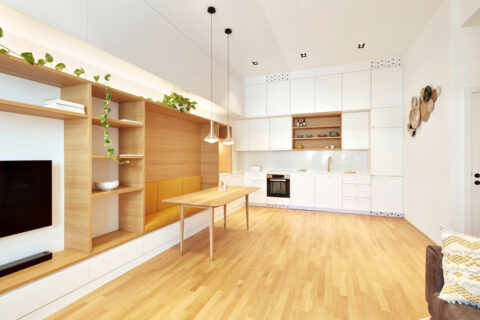
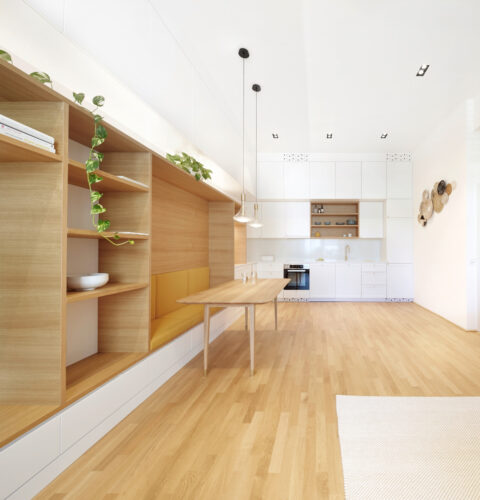
A key feature of the design was the ceiling height of 3.5 meters. Rather than simply preserving this sense of spaciousness, it was actively integrated into the concept. In the multipurpose room, an additional level was introduced, serving as a guest sleeping area. The space beneath remains highly adaptable – functioning as a workspace, music room, or children’s room depending on need.
Equally central was the treatment of natural light. A restrained palette of colors and materials was chosen to enhance and amplify the changing daylight conditions. Bright surfaces paired with warm wooden elements create an atmosphere that is at once welcoming and refined.

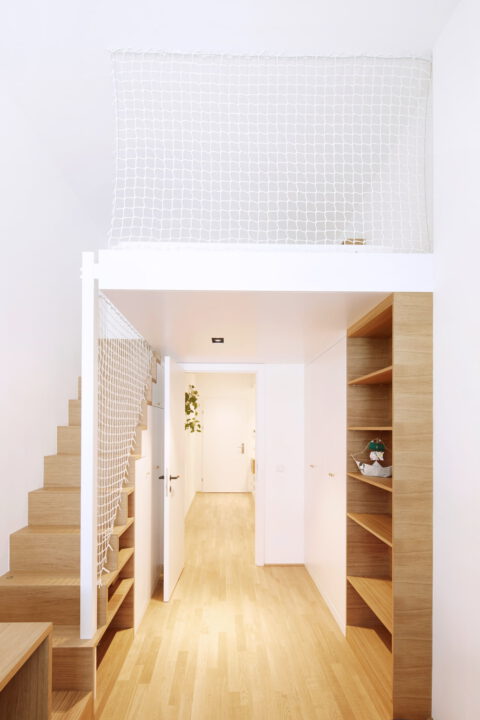
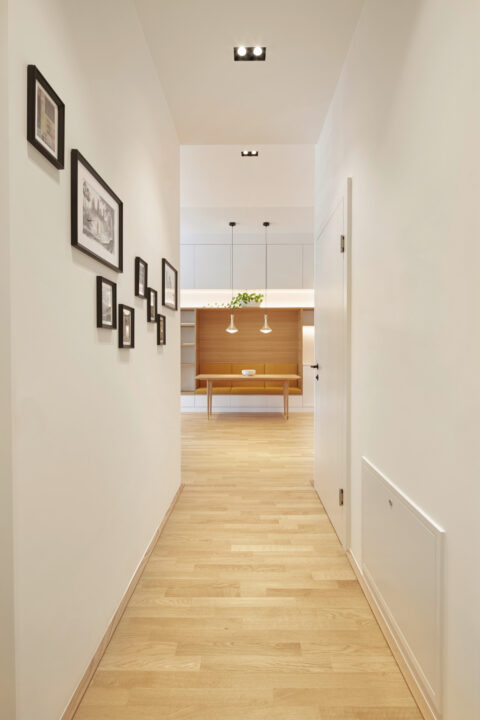
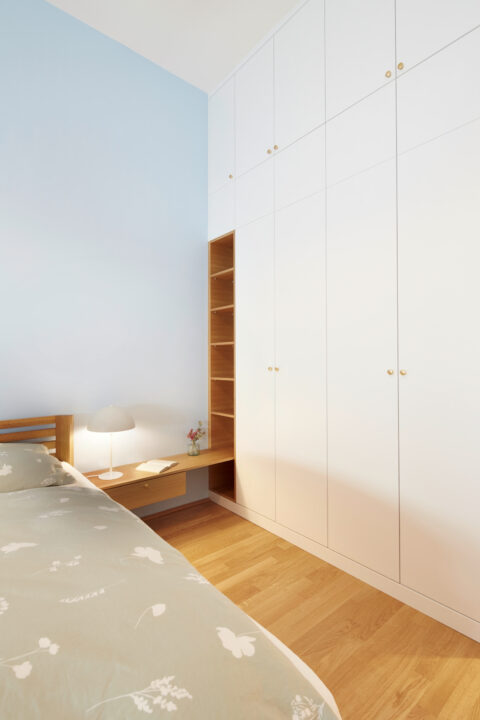
Custom-designed furniture and storage solutions are precisely integrated into the architecture, combining functionality with aesthetic clarity. The result is a timeless living environment that unites comfort, order, and lightness in a coherent whole.
