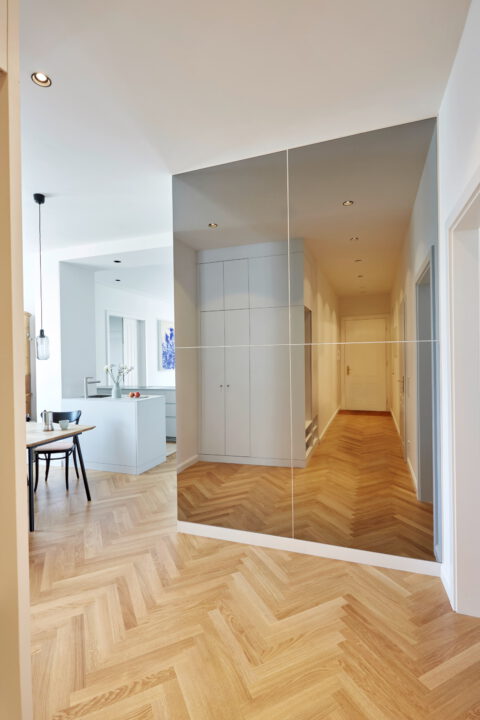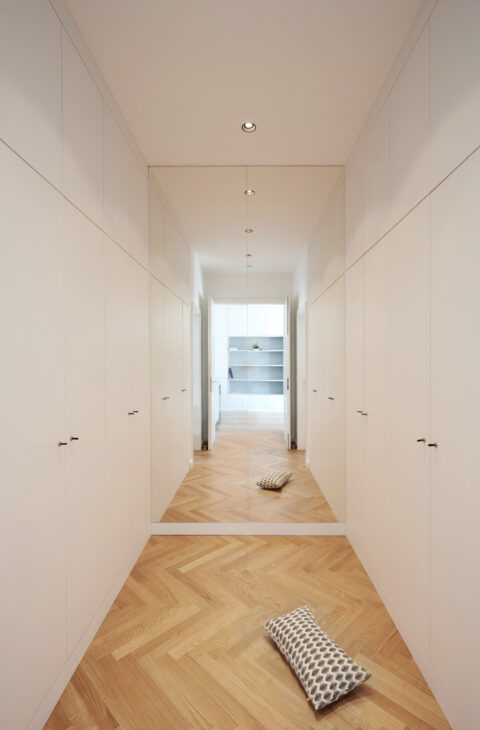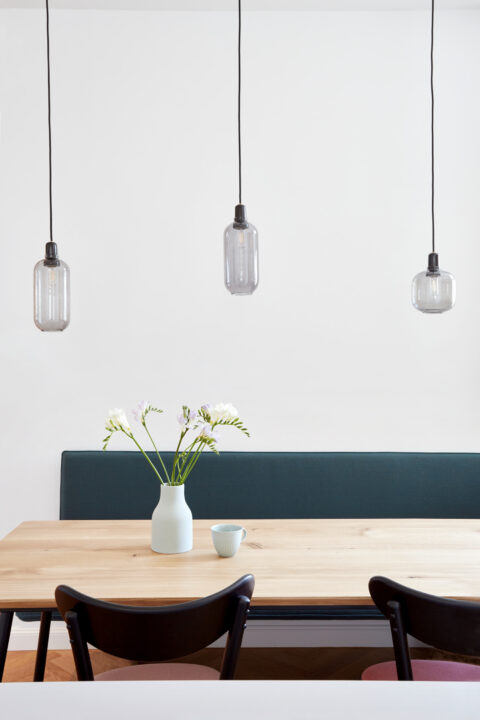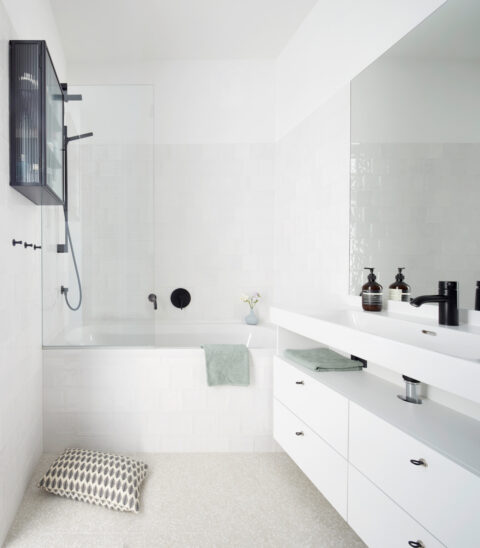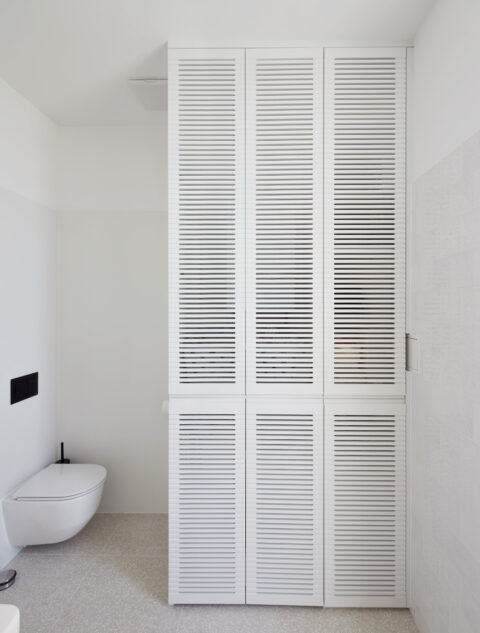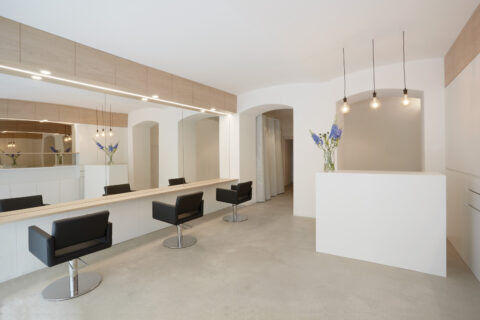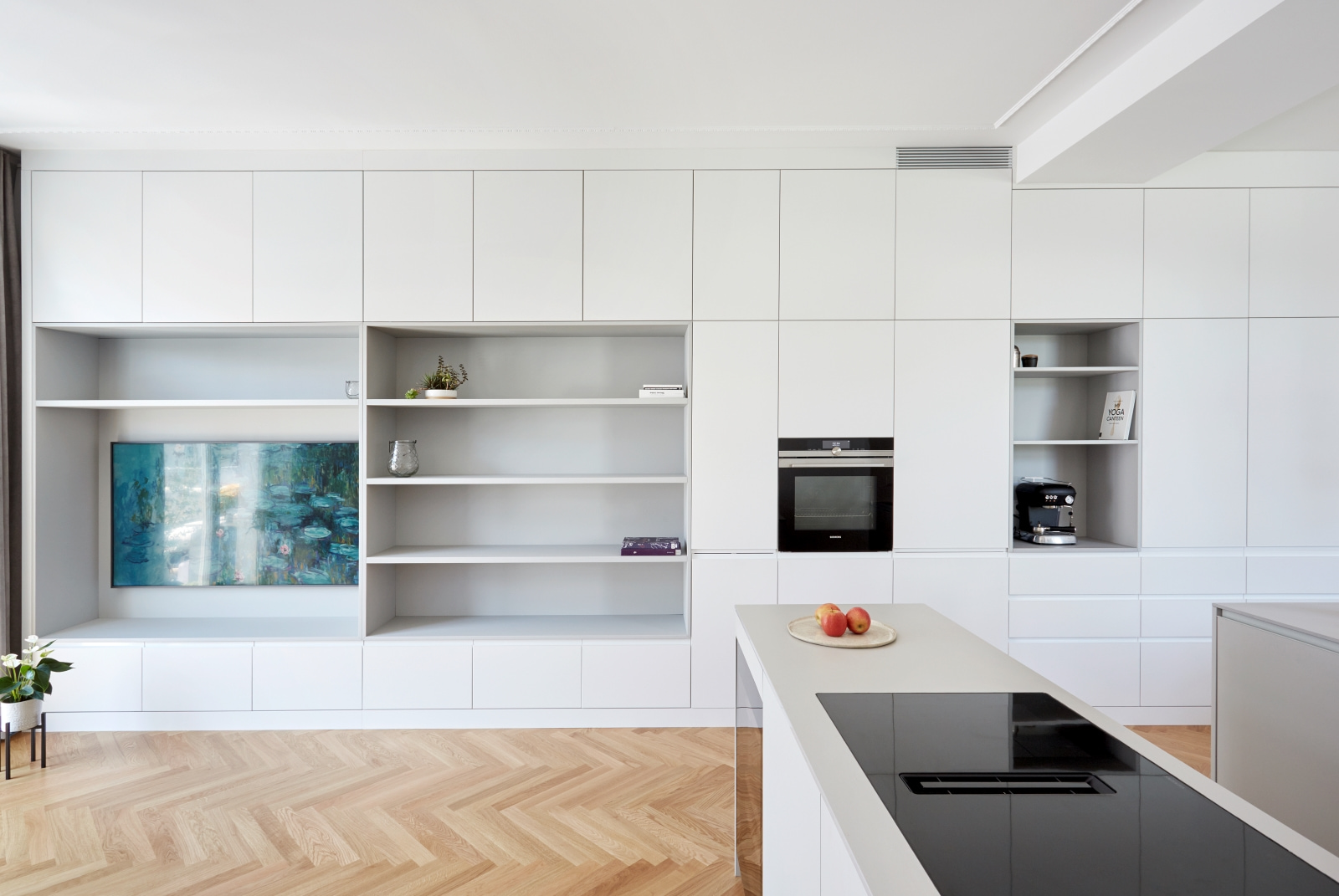
Apartment Renovation and Interior Design
Historic building, timelessly connected
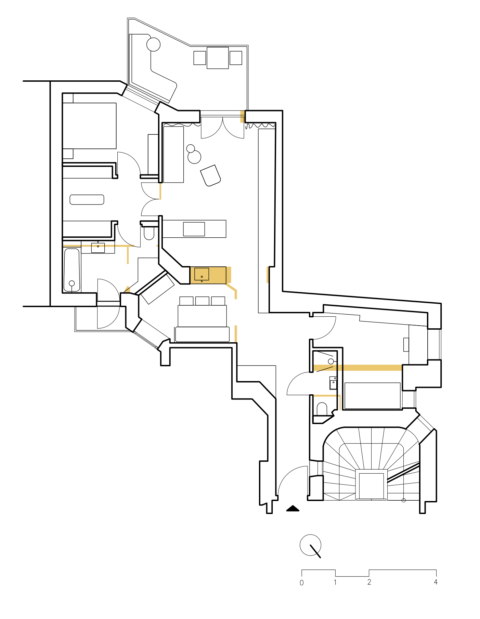
Hanna Haböck
The formerly compartmentalized historic apartment was carefully opened up and restructured. With respect for the existing fabric, a floor plan was created that preserves the charm of the old building while simultaneously conveying contemporary lightness through clean lines and openness.
The new spatial organization combines functionality with a sense of generosity: a floor-to-ceiling mirror in the entrance hall brings daylight deep into the interior and creates visual connections between the rooms. The kitchen acts as a communicative link to the living area and opens the view outward – toward the newly built balcony in the courtyard.

Services
- Design development
- Technical Design
- Interior Design
- Tender action
- Site supervision and documentation

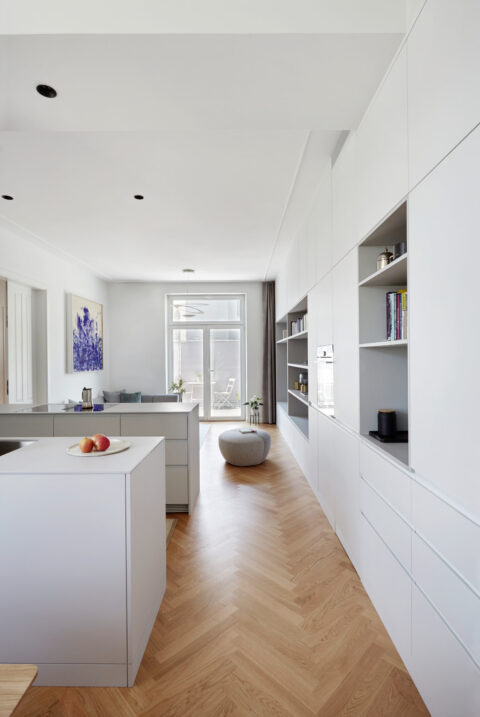
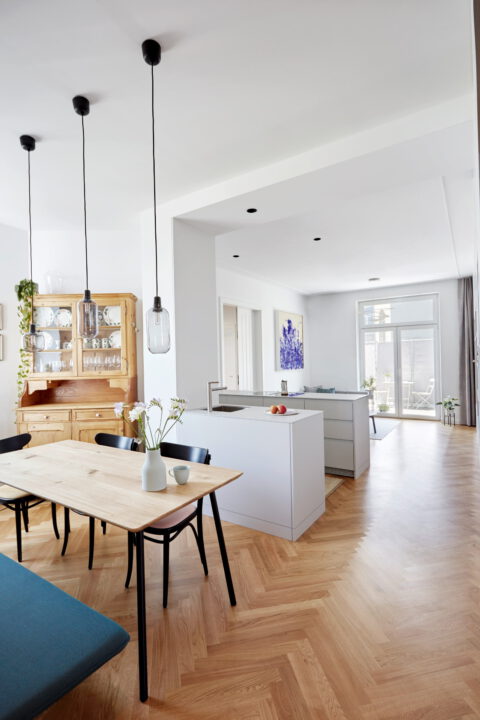
At the rear of the apartment lies the private retreat: bedroom, wardrobe, and an en-suite bathroom form a separate unit that can either be connected to or separated from the living area by the historic double door.
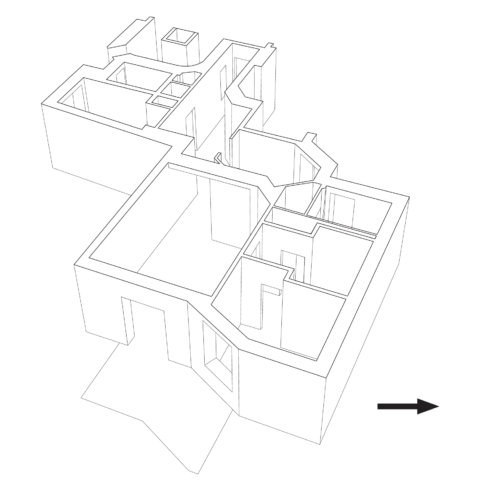
Existing structure

Renovation
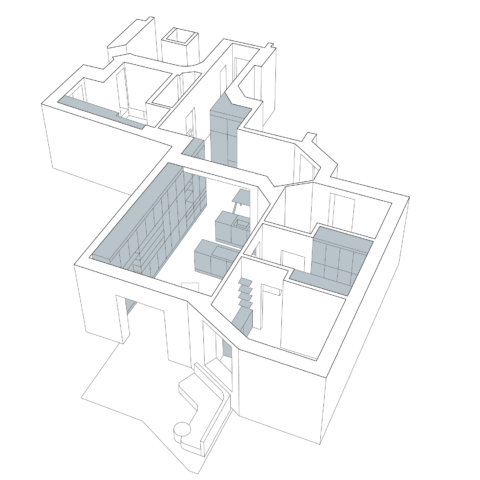
Transformed building
The result is a historic apartment that harmoniously unites past and present – with open spaces, thoughtfully designed transitions, and an atmosphere that conveys both a sense of intimacy and spaciousness.
