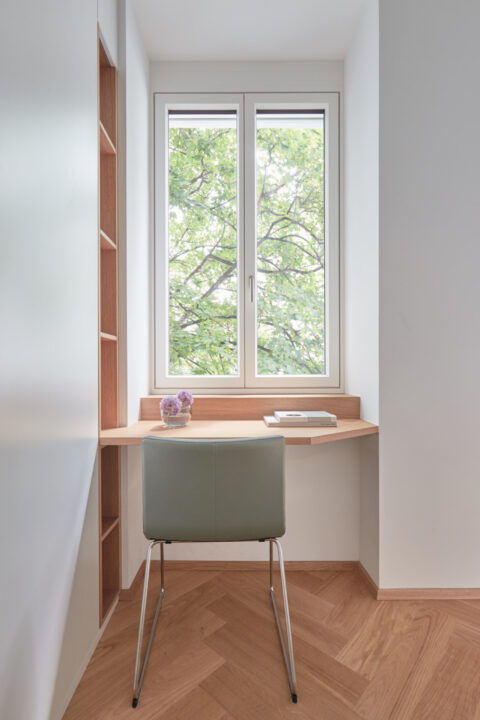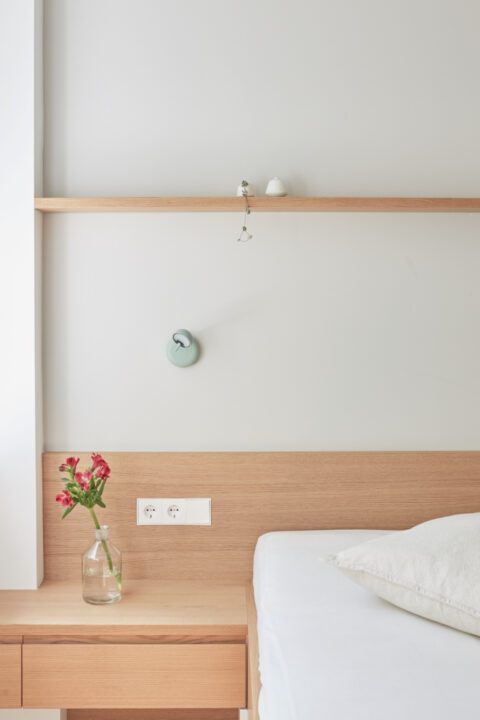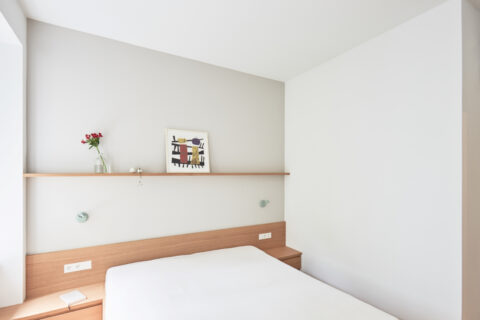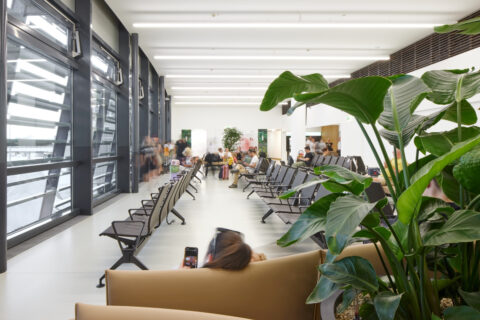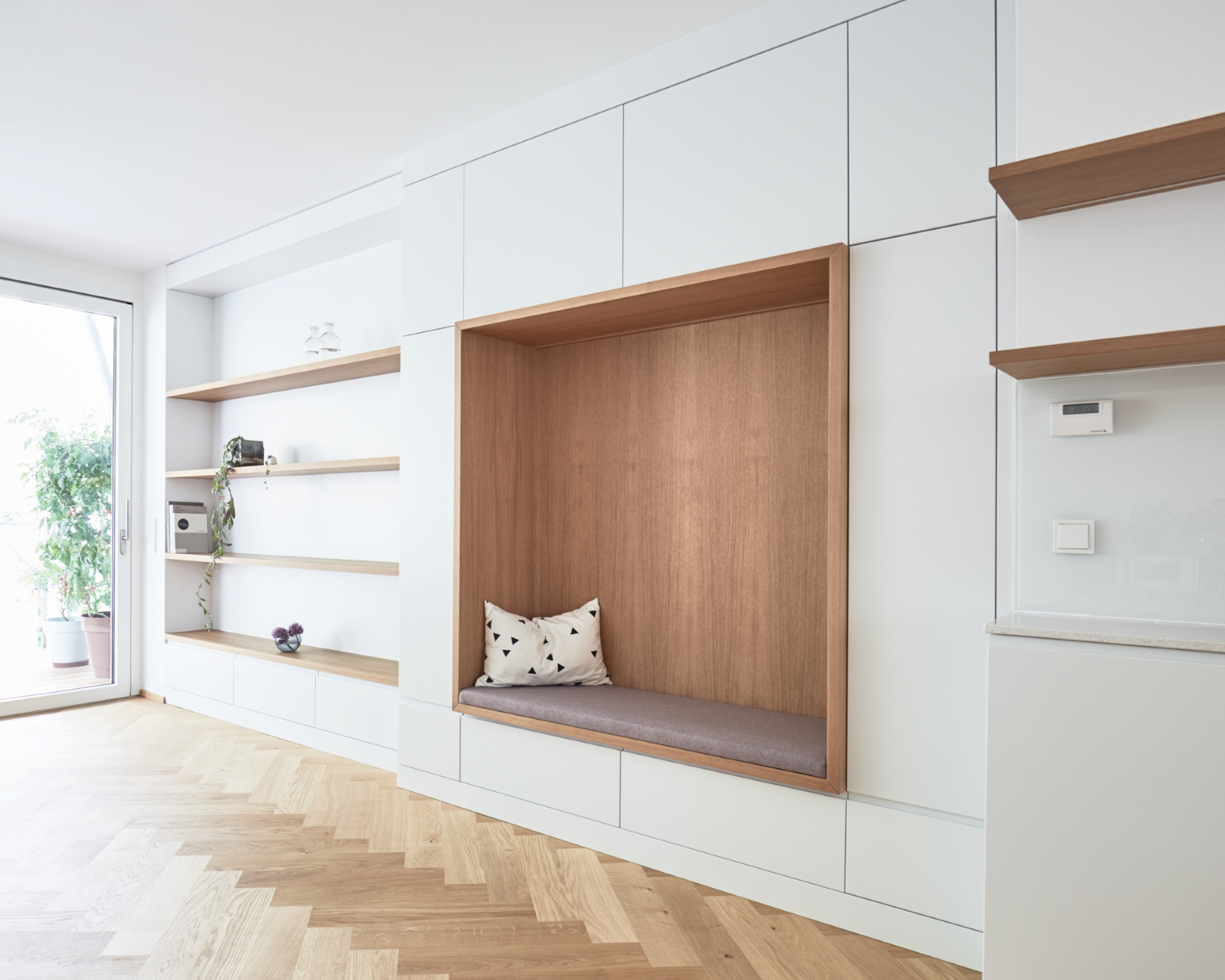
Apartment renovation and interor design
Living in Flow
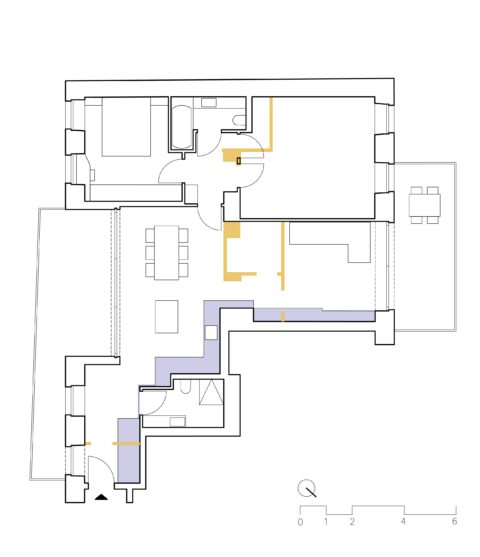
Atelier Fröhlich
During the renovation, the existing floor plan was streamlined to open up the spaces and create seamless transitions. This newfound sense of spaciousness is held together in the interior by a clear design language – like a red thread, a sequence of custom-made furniture runs from the apartment entrance, through the hallway, into the kitchen, and continues through the dining and living areas, culminating in the view toward the balcony.
The individually designed carpentry pieces combine warm oak with matte white surfaces. This interplay creates subtle accents that lend the space both lightness and structure. Small, carefully crafted details – such as an integrated seating niche and a coffee corner – complete the interior and create everyday moments of comfort and quality.

Services
- Design development
- Technical Design
- Interior Design
- Site supervision and documentation
The result is a living space that unites openness and functionality while conveying a cozy, personal atmosphere through materiality and detail.
Small accents, such as open oak shelving and an integrated coffee corner with a retractable door in the kitchen, create both warmth and clarity. The kitchen, used openly in everyday life, can be quickly closed off when needed – keeping the space tidy and calm at all times.
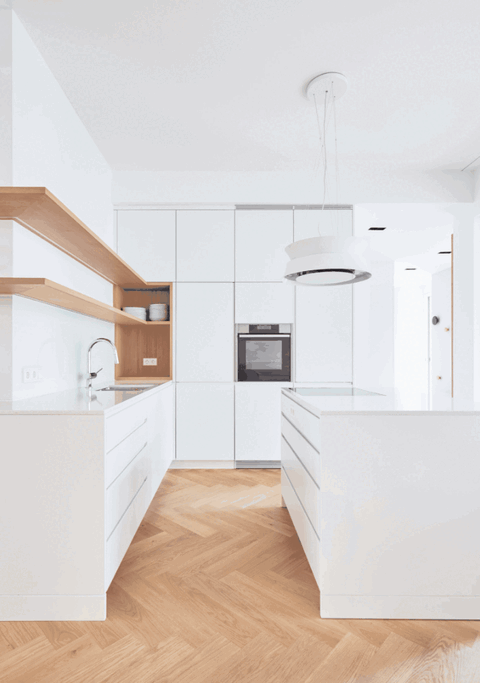
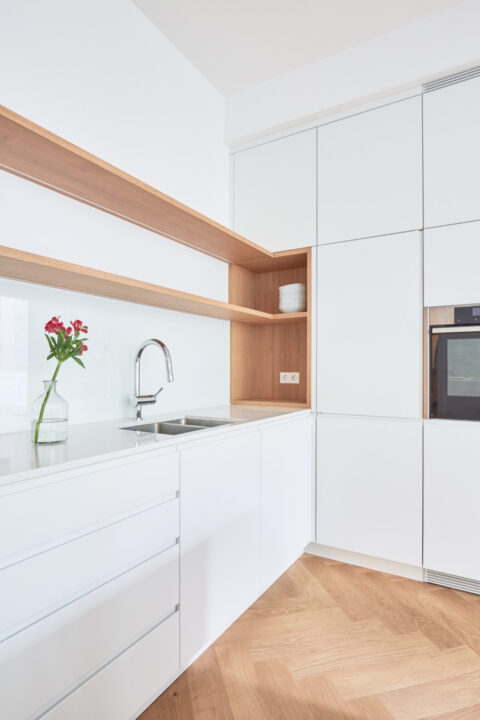
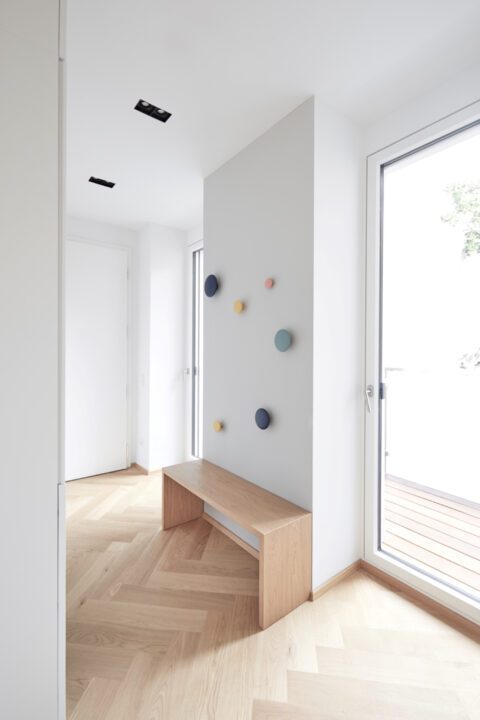
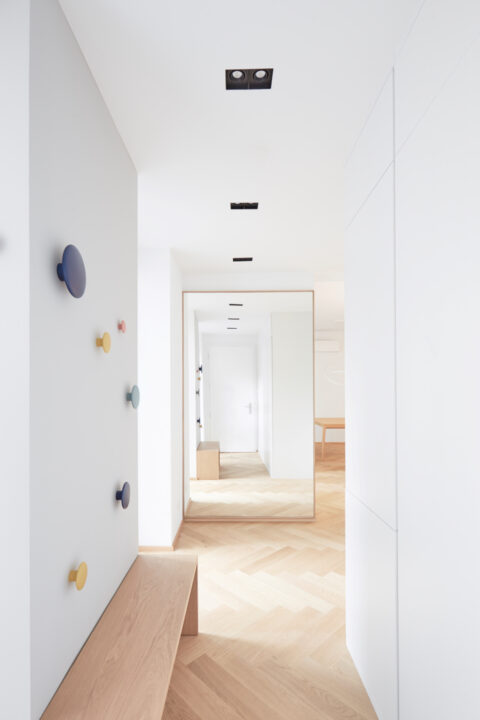
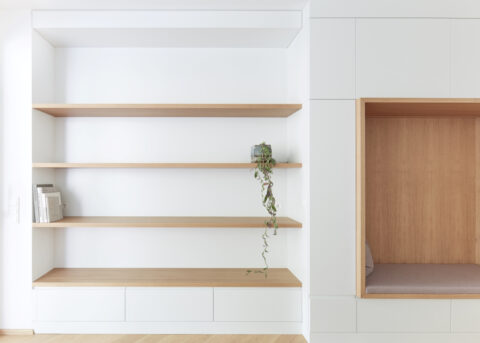
In the bedroom, the idea of a “flow outward” continues. The custom-made wardrobe seamlessly transitions into a shelving unit, forming a small, integrated workspace. A compact desk invites focused work, with a view of greenery providing a calm counterpoint to the interior.
