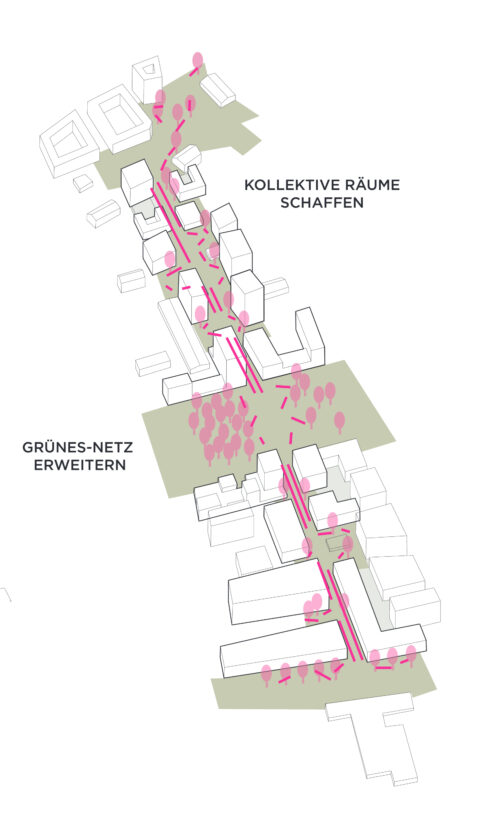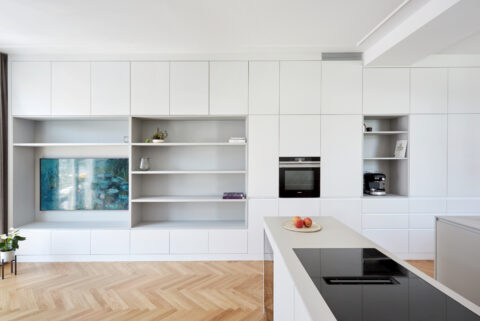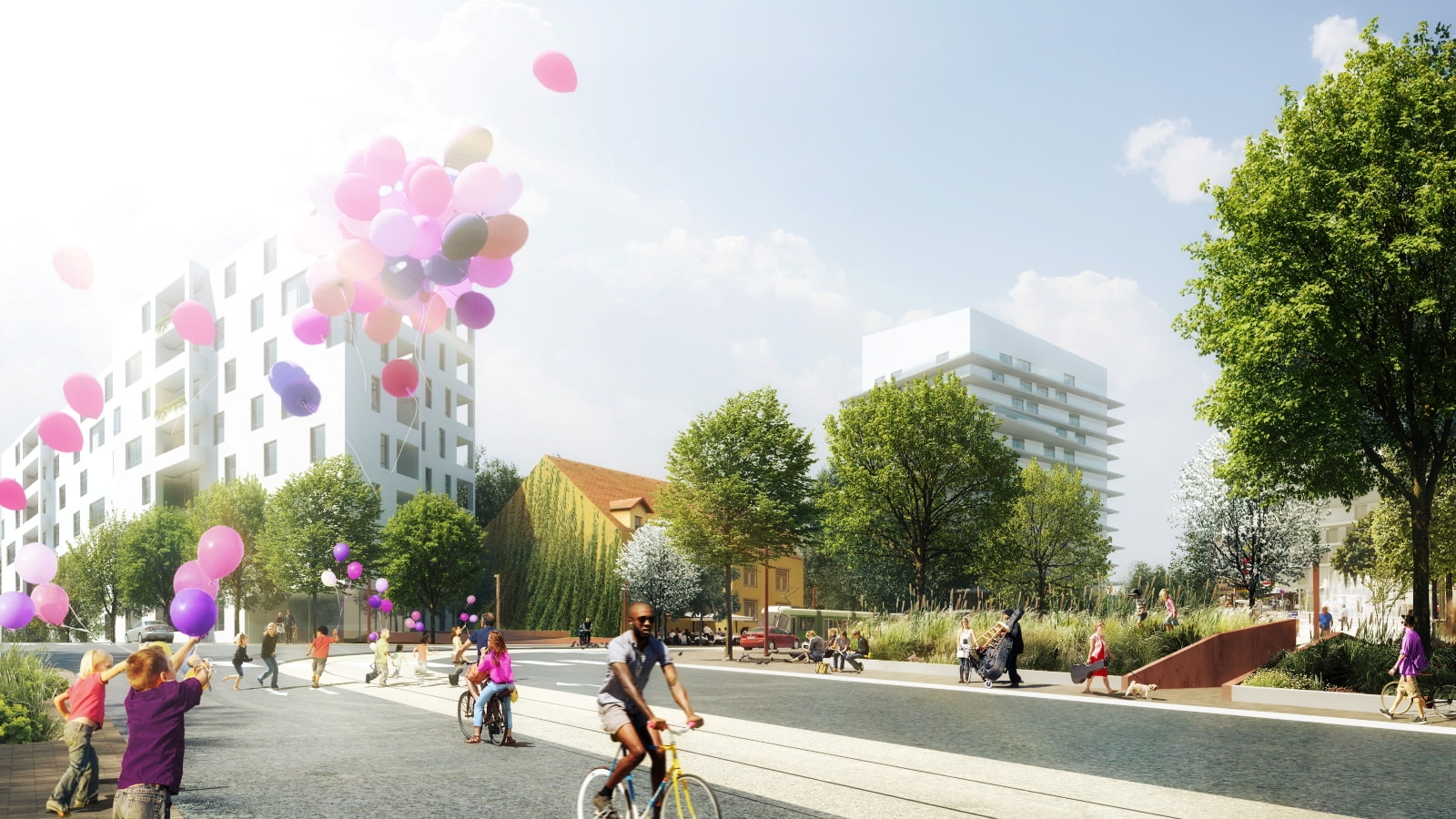
EU-wide Single-stage Design-and-Realisation Competition
Urban Design of the North-South Axis Reininghaus, Graz
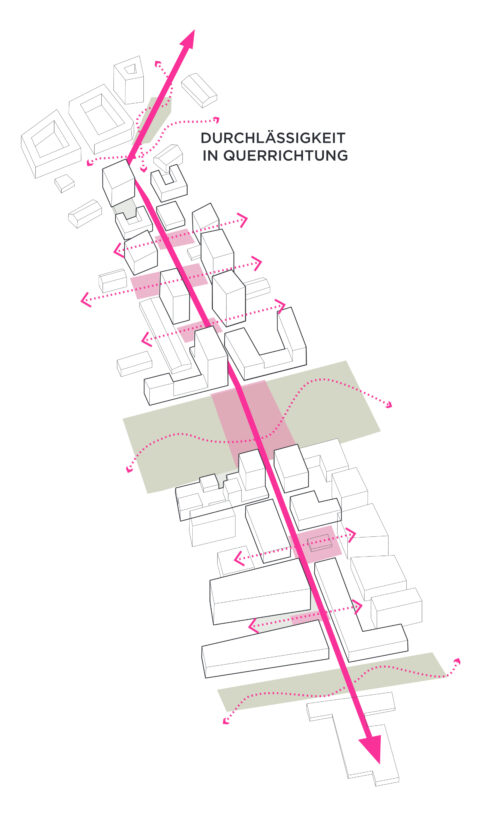
Outside Landschaftsarchitektur GmbH
The competition concerns the design of the public spaces along the north-south axis of the Reininghaus urban development area in Graz. The site covers approximately 42,300 m² and includes the 795 m long public transport corridor (ÖV axis) with its intersections, side streets, and adjoining open spaces. The aim is to create an identity-defining and flexible design that responds to current plans while accommodating future developments. Our office, in cooperation with Outside Landschaftsarchitektur GmbH, was awarded the 1st purchase prize.
The public area is defined by a uniform “urban parquet,” structured by transverse “carpets.” Granite or concrete slabs in beige and gray tones create a warm, contemporary atmosphere and connect old and new buildings as well as the surrounding neighborhoods.
To the north, a new square with an “urban stage” marks the transition to the city and offers inviting spaces to linger. Transversely laid slabs provide rhythm along the axis, while tram tracks and cycle paths adopt the color scheme with light beige asphalt. Between cycle paths and pedestrian areas, two-meter-wide seating and infiltration strips accompany the entire axis. The squares open up to the adjacent neighborhoods and enable a variety of uses.

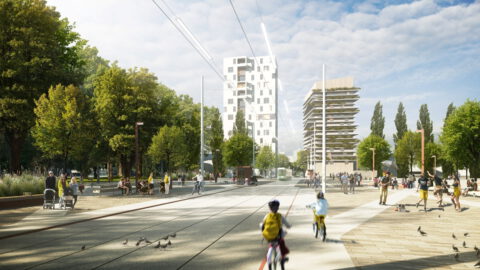
Street Furniture
Seating elements, planters, and stair structures emerge from a Corten steel band, forming the central guiding element. Their simple, unobtrusive design creates a distinct identity while remaining versatile in combination. The choice of materials references the history and character of the site and allows for future adaptations.
Planting
The design is guided by the existing vegetation and the unique atmosphere of the site. Key tree species are supplemented, while perennial and grass areas are laid out generously and with low maintenance. The concept is robust but allows for residents’ interventions - for example, transforming areas into vegetable or fruit gardens. Reed plantings filter surface water and provide pleasant evaporative cooling during the summer.
