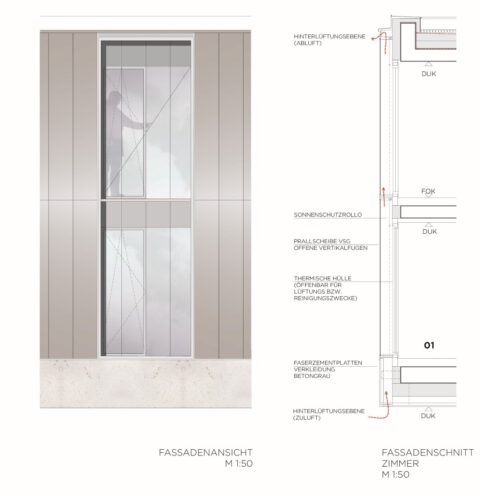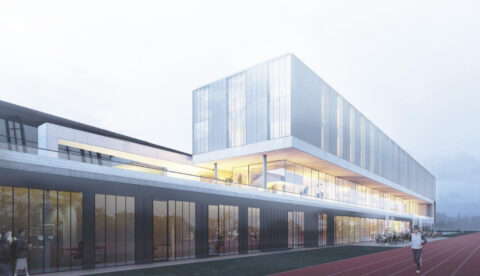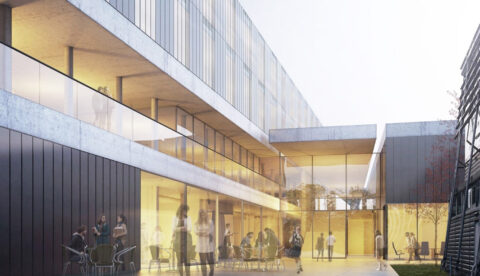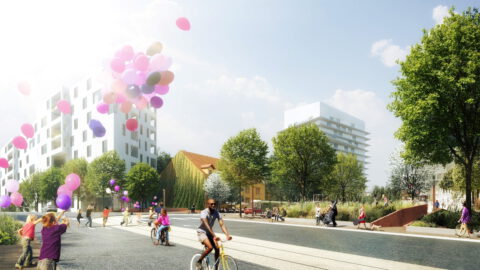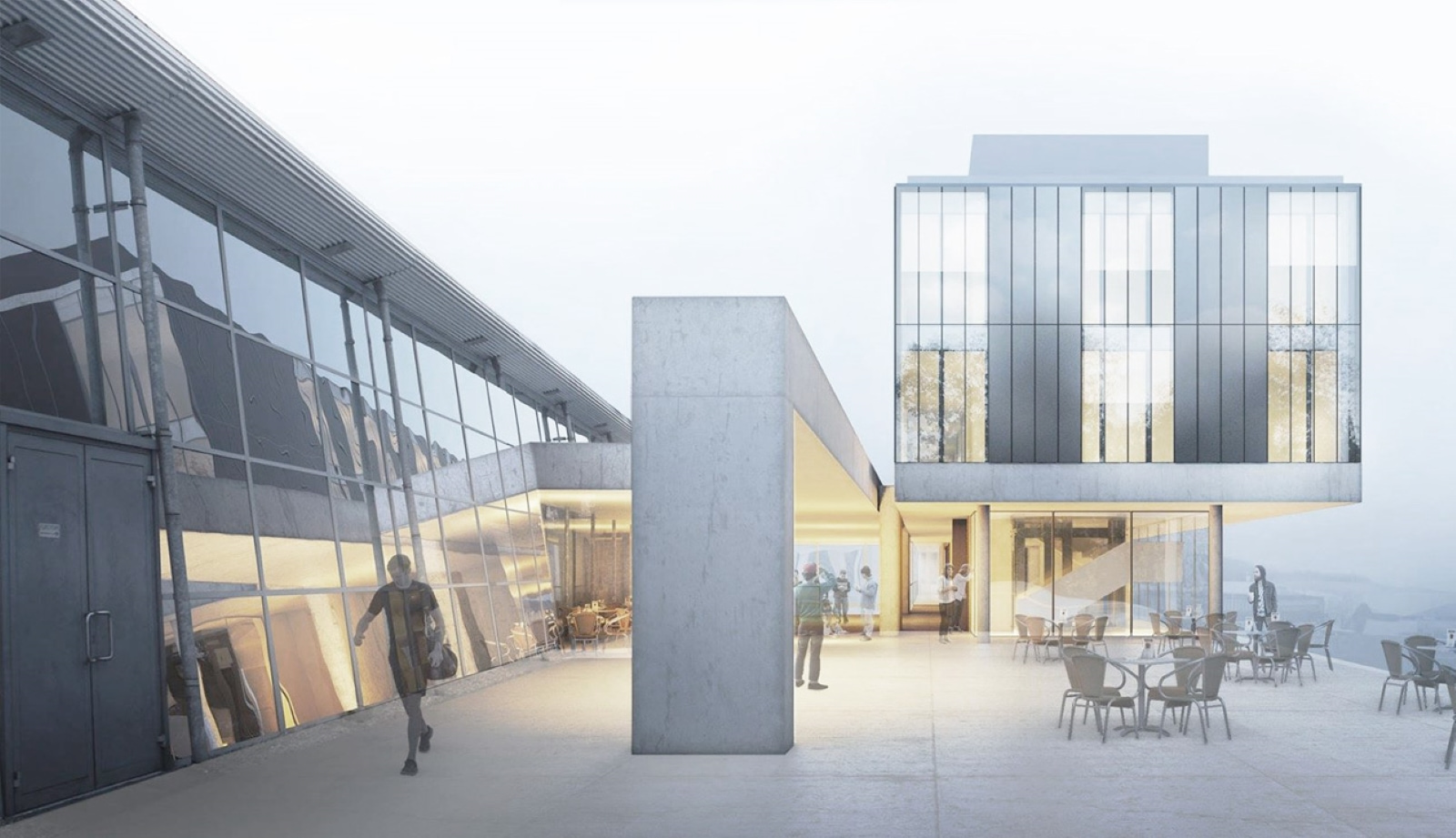
Two-stage EU-wide Architectural Design Competition
State Sports Center of Lower Austria in St. Pölten
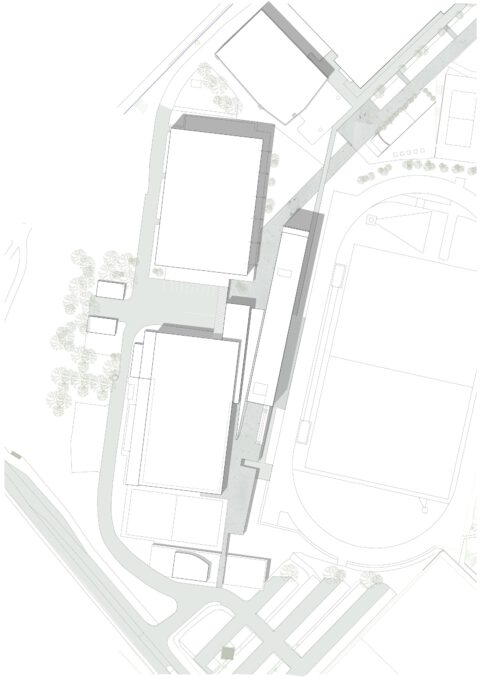
After the Province of Lower Austria decided to renovate the NÖ Sports Center – formerly Sportwelt NÖ – a two-stage, EU-wide architectural competition was launched in 2014. The goal was to develop an urbanistically and functionally convincing concept. Our office, in collaboration with Arch. Markus Bauer, achieved 2nd place.
Architectural Concept
The existing circulation structure had lost its functionality with the expansion of the sports facilities. The new concept reorganizes the pathways through a “fissure” between administration and dormitory. Integrated into this is a generous staircase that functions as a “promenade,” forming a continuous circulation axis and meaningfully continuing the original design.
At the intersection of the main circulation routes, a central hub with foyer emerges beneath a striking roof element. The roof functions not only as an architectural unifier but also as an orientation aid for visitors. Transparent façade areas at the entrance emphasize openness, create visual connections, and facilitate orientation. Interventions in the existing structure are kept deliberately minimal; volume and structure are merely geometrically simplified and reorganized.

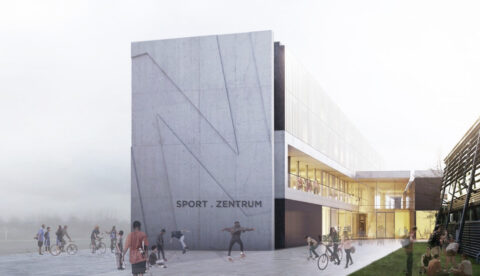
Functional Organization
The newly created foyer, together with the administration, forms the organizational heart. From here, the café, dormitory, sports hall, sports bar, and seminar rooms are directly accessible. Thanks to the vertical organization of the central circulation area, it is possible to clearly separate visitor and athlete flows. At the same time, the adjacent seminar spaces allow flexible usage scenarios for larger events. The gastronomy area is complemented by generous outdoor spaces on both levels, while café and sports bar provide direct visual connections to both indoor and outdoor sports areas.
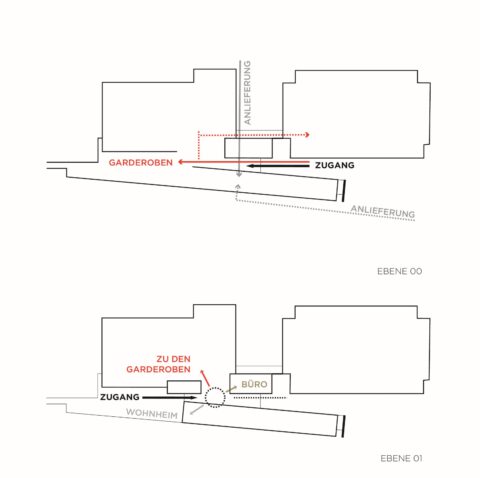
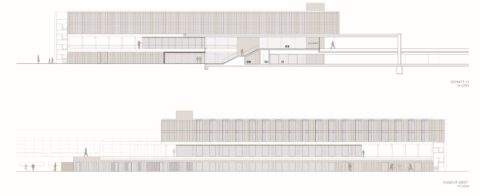
Thermal Renovation
Special focus was placed on thermal renovation. The aim was to reduce solar gain while simultaneously improving the energy performance coefficient. The façade structure of highly insulated panels and glass surfaces follows the logic of the existing façade and creates a homogeneous appearance. For living and communal spaces, a second façade layer with integrated sun protection was developed, which functions reliably even under high wind loads. Transparent parapet areas ensure visual connections to the sports fields and landscape. Each room receives a “display window” overlooking the playing fields and surroundings. By compacting the building envelope, in particular by integrating the gastronomy area into the mezzanine, the energy efficiency of the dormitory could be further improved.
