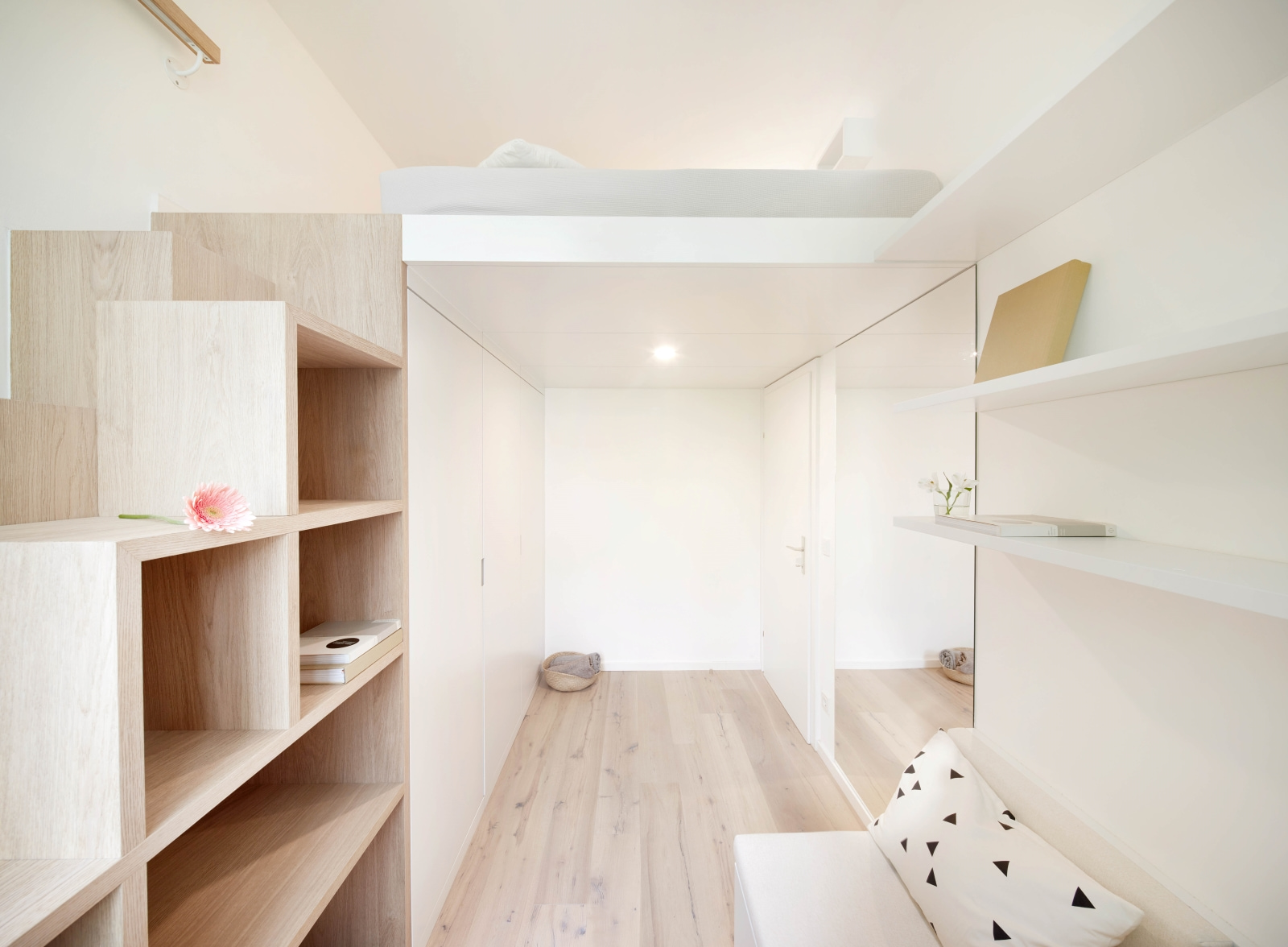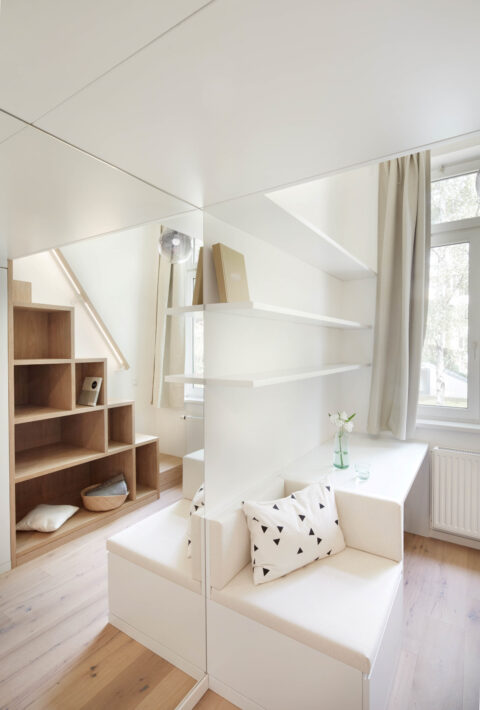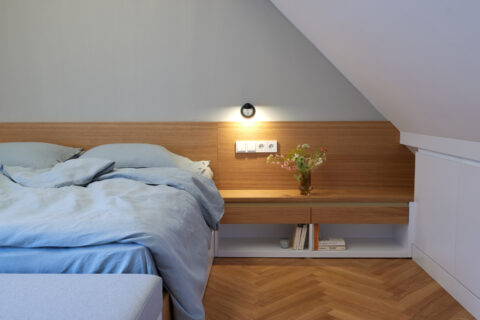
Apartment renovation and interior design
More Space in the Smallest Places

Hanna Haböck
In a historic building dating back to 1881, we realized the wish of a family of five for additional private retreat space. The former kitchen was integrated into the living area, freeing up the previously only 9 m² kitchen for a new bedroom, a study, and a wardrobe for the parents.

Services
- Design development
- Planning application
- Technical Design
- Interior design
- Tender action
- Site supervision and documentation
By introducing a gallery with a staggered staircase, we were able to clearly separate the sleeping and working areas. This created a spatial layering that conveys a sense of generosity despite the limited floor area.
The choice of new materials and surfaces enhances the bright and friendly atmosphere. The result is a private retreat that offers tranquility and lightness – a protected contrast to the lively daily life of a family in a historic apartment.



